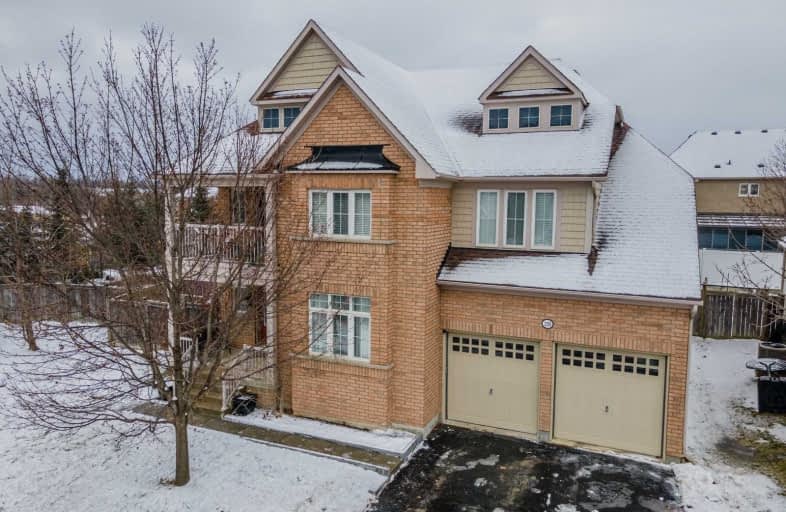Sold on Mar 11, 2021
Note: Property is not currently for sale or for rent.

-
Type: Detached
-
Style: 2-Storey
-
Size: 3000 sqft
-
Lot Size: 58.2 x 94.79 Feet
-
Age: No Data
-
Taxes: $7,332 per year
-
Days on Site: 1 Days
-
Added: Mar 10, 2021 (1 day on market)
-
Updated:
-
Last Checked: 2 months ago
-
MLS®#: E5145724
-
Listed By: Keller williams energy real estate, brokerage
Offers Anytime! Large 5 Brm 5 Bth Home W/Recently Massive Fully Fin Basement W/ 3Pc Bath & Rm For Gym, Office Or Extra Brms! Located On Premium Pool Sized Mature Lot, This Stunning 3200Sqft+ Boasts Chefs Kitchen W/Dbl Fridge & W/O To Fully Fenced Yrd! Bright & Open Main Flr Feats Coffered Ceiling, Lrg Kitchen W/Quartz Counters, C.Islnd, Bcksplsh, S/S Appls, & Open To Fam Rm. Mins To 407, New Riocan Shopping Centre And Walking Distance To Schools And Parks
Extras
5 Huge Brms Upstrs Inclding Master W/Relaxing 5Pc E/S & Lrg W/I Closet, 2nd Brm W/4Pc E/S & 3rd Brm W/W/O To Balcony. You'll Fall In Love With This Newly Finished Basement. Ample Pot Lights, Freshly Painted, Room For Large Family!!
Property Details
Facts for 2218 Minsky Place, Oshawa
Status
Days on Market: 1
Last Status: Sold
Sold Date: Mar 11, 2021
Closed Date: Jun 30, 2021
Expiry Date: May 10, 2021
Sold Price: $1,191,900
Unavailable Date: Mar 11, 2021
Input Date: Mar 10, 2021
Prior LSC: Listing with no contract changes
Property
Status: Sale
Property Type: Detached
Style: 2-Storey
Size (sq ft): 3000
Area: Oshawa
Community: Windfields
Availability Date: 30-60-90 Tba
Inside
Bedrooms: 5
Bathrooms: 5
Kitchens: 1
Rooms: 9
Den/Family Room: Yes
Air Conditioning: Central Air
Fireplace: Yes
Washrooms: 5
Building
Basement: Finished
Heat Type: Forced Air
Heat Source: Gas
Exterior: Brick
Water Supply: Municipal
Special Designation: Unknown
Parking
Driveway: Private
Garage Spaces: 2
Garage Type: Attached
Covered Parking Spaces: 2
Total Parking Spaces: 4
Fees
Tax Year: 2020
Tax Legal Description: Please See Attached Schedule E
Taxes: $7,332
Land
Cross Street: Simcoe & Conlin
Municipality District: Oshawa
Fronting On: North
Pool: None
Sewer: Sewers
Lot Depth: 94.79 Feet
Lot Frontage: 58.2 Feet
Lot Irregularities: Irregular
Additional Media
- Virtual Tour: https://maddoxmedia.ca/2218-minsky-pl-oshawa-2/
Rooms
Room details for 2218 Minsky Place, Oshawa
| Type | Dimensions | Description |
|---|---|---|
| Kitchen Main | 3.47 x 7.47 | Quartz Counter, Centre Island, W/O To Yard |
| Family Main | 3.91 x 5.48 | Hardwood Floor, Gas Fireplace, Open Concept |
| Dining Main | 3.62 x 4.94 | Hardwood Floor, Coffered Ceiling, Open Concept |
| Living Main | 3.93 x 4.32 | Hardwood Floor, Open Concept, Window |
| Master 2nd | 4.07 x 6.03 | Broadloom, 5 Pc Ensuite, W/I Closet |
| 2nd Br 2nd | 3.91 x 4.57 | Broadloom, 4 Pc Ensuite, Closet |
| 3rd Br 2nd | 3.67 x 3.73 | Broadloom, W/O To Balcony, Closet |
| 4th Br 2nd | 3.94 x 4.10 | Broadloom, Wainscoting, Window |
| 5th Br 2nd | 3.68 x 4.67 | Broadloom, Closet, Window |
| Rec Bsmt | 3.47 x 12.79 | Broadloom, Updated, Pot Lights |
| Other Bsmt | 3.68 x 4.84 | Broadloom, Pot Lights, 3 Pc Bath |
| XXXXXXXX | XXX XX, XXXX |
XXXX XXX XXXX |
$X,XXX,XXX |
| XXX XX, XXXX |
XXXXXX XXX XXXX |
$X,XXX,XXX | |
| XXXXXXXX | XXX XX, XXXX |
XXXXXXX XXX XXXX |
|
| XXX XX, XXXX |
XXXXXX XXX XXXX |
$X,XXX,XXX | |
| XXXXXXXX | XXX XX, XXXX |
XXXXXXX XXX XXXX |
|
| XXX XX, XXXX |
XXXXXX XXX XXXX |
$XXX,XXX | |
| XXXXXXXX | XXX XX, XXXX |
XXXXXXX XXX XXXX |
|
| XXX XX, XXXX |
XXXXXX XXX XXXX |
$X,XXX,XXX |
| XXXXXXXX XXXX | XXX XX, XXXX | $1,191,900 XXX XXXX |
| XXXXXXXX XXXXXX | XXX XX, XXXX | $1,198,900 XXX XXXX |
| XXXXXXXX XXXXXXX | XXX XX, XXXX | XXX XXXX |
| XXXXXXXX XXXXXX | XXX XX, XXXX | $1,198,900 XXX XXXX |
| XXXXXXXX XXXXXXX | XXX XX, XXXX | XXX XXXX |
| XXXXXXXX XXXXXX | XXX XX, XXXX | $999,900 XXX XXXX |
| XXXXXXXX XXXXXXX | XXX XX, XXXX | XXX XXXX |
| XXXXXXXX XXXXXX | XXX XX, XXXX | $1,079,900 XXX XXXX |

Unnamed Windfields Farm Public School
Elementary: PublicFather Joseph Venini Catholic School
Elementary: CatholicSunset Heights Public School
Elementary: PublicKedron Public School
Elementary: PublicQueen Elizabeth Public School
Elementary: PublicSherwood Public School
Elementary: PublicFather Donald MacLellan Catholic Sec Sch Catholic School
Secondary: CatholicMonsignor Paul Dwyer Catholic High School
Secondary: CatholicR S Mclaughlin Collegiate and Vocational Institute
Secondary: PublicO'Neill Collegiate and Vocational Institute
Secondary: PublicMaxwell Heights Secondary School
Secondary: PublicSinclair Secondary School
Secondary: Public- 5 bath
- 5 bed
- 2500 sqft
- 4 bath
- 5 bed
2021 Solar Place, Oshawa, Ontario • L1L 0A3 • Windfields




