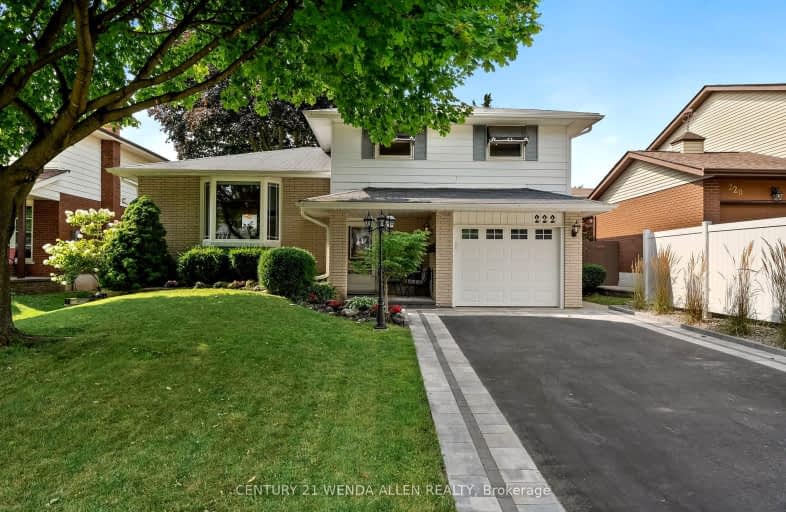
Video Tour
Car-Dependent
- Almost all errands require a car.
14
/100
Some Transit
- Most errands require a car.
39
/100
Somewhat Bikeable
- Almost all errands require a car.
14
/100

St John XXIII Catholic School
Elementary: Catholic
1.69 km
Sir Albert Love Catholic School
Elementary: Catholic
1.49 km
Harmony Heights Public School
Elementary: Public
1.33 km
Vincent Massey Public School
Elementary: Public
0.55 km
Forest View Public School
Elementary: Public
1.32 km
Clara Hughes Public School Elementary Public School
Elementary: Public
1.66 km
DCE - Under 21 Collegiate Institute and Vocational School
Secondary: Public
3.46 km
Monsignor John Pereyma Catholic Secondary School
Secondary: Catholic
3.72 km
Courtice Secondary School
Secondary: Public
3.77 km
Eastdale Collegiate and Vocational Institute
Secondary: Public
0.50 km
O'Neill Collegiate and Vocational Institute
Secondary: Public
3.05 km
Maxwell Heights Secondary School
Secondary: Public
4.22 km
-
Margate Park
1220 Margate Dr (Margate and Nottingham), Oshawa ON L1K 2V5 0.93km -
Willowdale park
1.37km -
Knights of Columbus Park
btwn Farewell St. & Riverside Dr. S, Oshawa ON 1.43km
-
RBC Insurance
King St E (Townline Rd), Oshawa ON 1.53km -
RBC Royal Bank
549 King St E (King and Wilson), Oshawa ON L1H 1G3 1.59km -
CIBC
1423 Hwy 2 (Darlington Rd), Courtice ON L1E 2J6 1.72km













