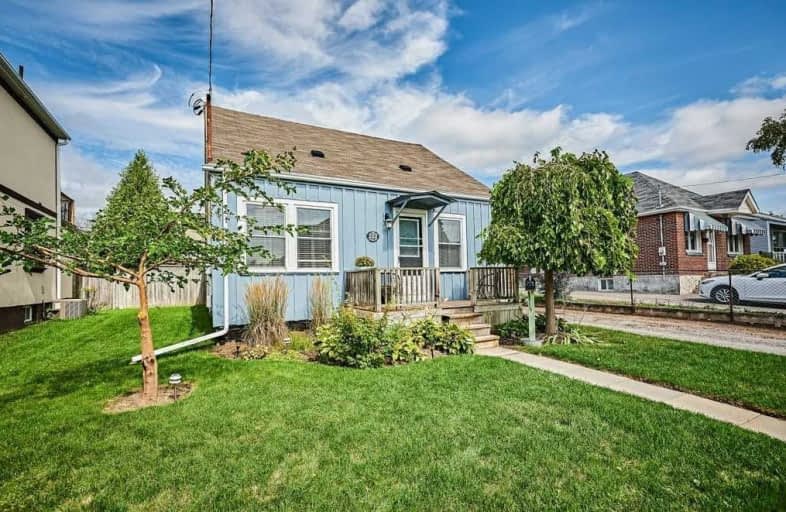Sold on Sep 15, 2020
Note: Property is not currently for sale or for rent.

-
Type: Detached
-
Style: 1 1/2 Storey
-
Lot Size: 50 x 100 Feet
-
Age: No Data
-
Taxes: $2,680 per year
-
Days on Site: 4 Days
-
Added: Sep 11, 2020 (4 days on market)
-
Updated:
-
Last Checked: 2 months ago
-
MLS®#: E4907399
-
Listed By: Century 21 wenda allen realty, brokerage
Well Maintained Starter Home On Quiet Street Close To Parks, 401& Go Train. Tastefully Decorated Throughout, Neutral Colours, White Kitchen Cupboard, Hardwood Stairs. Large 50Ft Lot, Private Deck Tucked Under Covered Awning. Newer Roof, High Efficiency Furnace. Quality Windows, Updated Electrical. Very Clean And Well Kept. 4th Bedroom Space Could Be Used As Potential Office Or Dining Room.
Extras
Existing: Fridge, Stove, Washer, Dryer, All Elf's, All Window Coverings, Tool Shed Exclude: Smaller Fridge In Back Room
Property Details
Facts for 222 Mitchell Avenue, Oshawa
Status
Days on Market: 4
Last Status: Sold
Sold Date: Sep 15, 2020
Closed Date: Oct 29, 2020
Expiry Date: Nov 30, 2020
Sold Price: $451,000
Unavailable Date: Sep 15, 2020
Input Date: Sep 11, 2020
Prior LSC: Listing with no contract changes
Property
Status: Sale
Property Type: Detached
Style: 1 1/2 Storey
Area: Oshawa
Community: Central
Availability Date: 30 Day/Tba
Inside
Bedrooms: 4
Bathrooms: 1
Kitchens: 1
Rooms: 7
Den/Family Room: No
Air Conditioning: None
Fireplace: No
Washrooms: 1
Utilities
Electricity: Yes
Gas: Yes
Cable: Yes
Telephone: Yes
Building
Basement: Unfinished
Heat Type: Forced Air
Heat Source: Gas
Exterior: Board/Batten
Exterior: Vinyl Siding
Water Supply: Municipal
Special Designation: Unknown
Parking
Driveway: Private
Garage Type: None
Covered Parking Spaces: 3
Total Parking Spaces: 3
Fees
Tax Year: 2020
Tax Legal Description: Lot 90,91 Plan 147
Taxes: $2,680
Land
Cross Street: Ritson/Olive
Municipality District: Oshawa
Fronting On: North
Pool: None
Sewer: Sewers
Lot Depth: 100 Feet
Lot Frontage: 50 Feet
Zoning: Res
Additional Media
- Virtual Tour: https://youtu.be/zE6DIOBGA3o
Rooms
Room details for 222 Mitchell Avenue, Oshawa
| Type | Dimensions | Description |
|---|---|---|
| Living Ground | 3.60 x 4.82 | Hardwood Floor |
| Kitchen Ground | 3.02 x 3.66 | Eat-In Kitchen, Pot Lights |
| Br Ground | 3.60 x 2.50 | Hardwood Floor |
| Br Ground | 2.38 x 4.17 | Hardwood Floor |
| Laundry Ground | 3.00 x 2.70 | W/O To Deck |
| Master Upper | 3.63 x 4.54 | |
| Br Upper | 2.41 x 4.54 |

| XXXXXXXX | XXX XX, XXXX |
XXXX XXX XXXX |
$XXX,XXX |
| XXX XX, XXXX |
XXXXXX XXX XXXX |
$XXX,XXX |
| XXXXXXXX XXXX | XXX XX, XXXX | $451,000 XXX XXXX |
| XXXXXXXX XXXXXX | XXX XX, XXXX | $380,000 XXX XXXX |

St Hedwig Catholic School
Elementary: CatholicMary Street Community School
Elementary: PublicMonsignor John Pereyma Elementary Catholic School
Elementary: CatholicVillage Union Public School
Elementary: PublicGlen Street Public School
Elementary: PublicDavid Bouchard P.S. Elementary Public School
Elementary: PublicDCE - Under 21 Collegiate Institute and Vocational School
Secondary: PublicDurham Alternative Secondary School
Secondary: PublicG L Roberts Collegiate and Vocational Institute
Secondary: PublicMonsignor John Pereyma Catholic Secondary School
Secondary: CatholicEastdale Collegiate and Vocational Institute
Secondary: PublicO'Neill Collegiate and Vocational Institute
Secondary: Public
