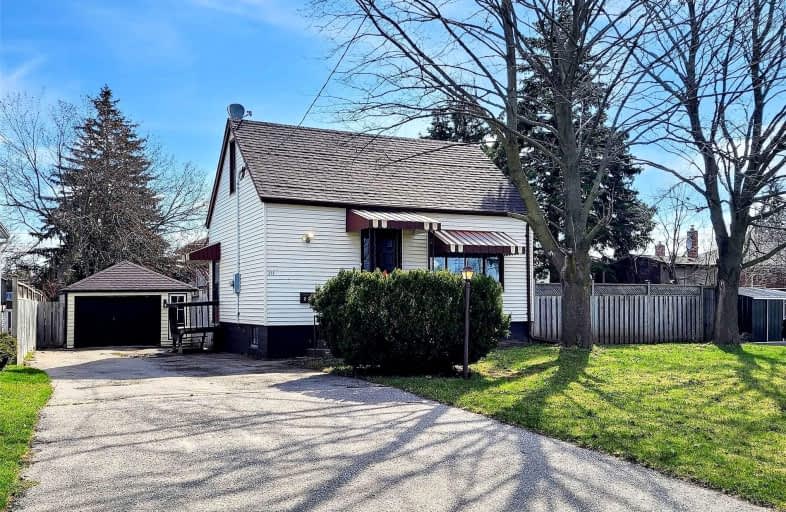Note: Property is not currently for sale or for rent.

-
Type: Detached
-
Style: 2-Storey
-
Lot Size: 65 x 125 Feet
-
Age: No Data
-
Taxes: $3,497 per year
-
Days on Site: 8 Days
-
Added: Oct 03, 2022 (1 week on market)
-
Updated:
-
Last Checked: 3 months ago
-
MLS®#: E5782384
-
Listed By: Homelife/gta realty inc., brokerage
Quaint Detached Home! On A Huge Lot! 1+2=3 Bedrooms, 2 Bathrooms Total! "Move-In-Ready" For First Time Buyers. Huge Master Bedroom With Vaulted Ceiling! Across From A Huge Park: "Radio Park" And Near "Oshawa Centre" Mall! Basement, Side-Door Entrance => Rental Potential! Close To Universities, Colleges, 401, Shopping, Big Box Stores. Even Has Potential For Renovation, Re-Build Or Re-Development! Brand New Appliances!
Extras
New: Ss Fridge, Ss Dishwasher, Ss Hood, Ss Stove. Washer/Dryer & Pool Are Both "As Is", All Elf's, All Window Coverings As Seen.
Property Details
Facts for 223 Grenfell Street, Oshawa
Status
Days on Market: 8
Last Status: Sold
Sold Date: Oct 11, 2022
Closed Date: Dec 09, 2022
Expiry Date: Dec 31, 2022
Sold Price: $575,000
Unavailable Date: Oct 11, 2022
Input Date: Oct 03, 2022
Prior LSC: Listing with no contract changes
Property
Status: Sale
Property Type: Detached
Style: 2-Storey
Area: Oshawa
Community: Vanier
Availability Date: Flxible
Inside
Bedrooms: 1
Bedrooms Plus: 2
Bathrooms: 2
Kitchens: 1
Rooms: 5
Den/Family Room: No
Air Conditioning: None
Fireplace: Yes
Laundry Level: Lower
Central Vacuum: N
Washrooms: 2
Building
Basement: Finished
Heat Type: Baseboard
Heat Source: Electric
Exterior: Alum Siding
Elevator: N
Water Supply: Municipal
Special Designation: Unknown
Parking
Driveway: Private
Garage Spaces: 1
Garage Type: Detached
Covered Parking Spaces: 4
Total Parking Spaces: 5
Fees
Tax Year: 2021
Tax Legal Description: Plan 178 Lot 491, 492 Pt Lot 493 As In D263847
Taxes: $3,497
Land
Cross Street: Stevenson Rd S/King
Municipality District: Oshawa
Fronting On: East
Pool: Inground
Sewer: Sewers
Lot Depth: 125 Feet
Lot Frontage: 65 Feet
Acres: < .50
Zoning: Residential
Additional Media
- Virtual Tour: https://www.winsold.com/tour/143703
Rooms
Room details for 223 Grenfell Street, Oshawa
| Type | Dimensions | Description |
|---|---|---|
| Kitchen Main | 2.90 x 3.48 | Side Door, Combined W/Dining |
| Dining Main | 2.90 x 3.00 | Combined W/Kitchen |
| Family Main | 2.87 x 6.48 | O/Looks Frontyard |
| Bathroom Main | - | 2 Pc Bath |
| Prim Bdrm 2nd | 3.61 x 5.49 | Vaulted Ceiling |
| 2nd Br Bsmt | 2.06 x 3.51 | |
| 3rd Br Bsmt | 3.35 x 5.00 | |
| Laundry Bsmt | 2.06 x 2.74 | |
| Bathroom Bsmt | - | 4 Pc Bath |
| XXXXXXXX | XXX XX, XXXX |
XXXX XXX XXXX |
$XXX,XXX |
| XXX XX, XXXX |
XXXXXX XXX XXXX |
$XXX,XXX | |
| XXXXXXXX | XXX XX, XXXX |
XXXXXXX XXX XXXX |
|
| XXX XX, XXXX |
XXXXXX XXX XXXX |
$XXX,XXX | |
| XXXXXXXX | XXX XX, XXXX |
XXXX XXX XXXX |
$XXX,XXX |
| XXX XX, XXXX |
XXXXXX XXX XXXX |
$XXX,XXX | |
| XXXXXXXX | XXX XX, XXXX |
XXXXXX XXX XXXX |
$X,XXX |
| XXX XX, XXXX |
XXXXXX XXX XXXX |
$X,XXX | |
| XXXXXXXX | XXX XX, XXXX |
XXXX XXX XXXX |
$XXX,XXX |
| XXX XX, XXXX |
XXXXXX XXX XXXX |
$XXX,XXX |
| XXXXXXXX XXXX | XXX XX, XXXX | $575,000 XXX XXXX |
| XXXXXXXX XXXXXX | XXX XX, XXXX | $300,000 XXX XXXX |
| XXXXXXXX XXXXXXX | XXX XX, XXXX | XXX XXXX |
| XXXXXXXX XXXXXX | XXX XX, XXXX | $749,000 XXX XXXX |
| XXXXXXXX XXXX | XXX XX, XXXX | $638,888 XXX XXXX |
| XXXXXXXX XXXXXX | XXX XX, XXXX | $449,000 XXX XXXX |
| XXXXXXXX XXXXXX | XXX XX, XXXX | $1,300 XXX XXXX |
| XXXXXXXX XXXXXX | XXX XX, XXXX | $1,300 XXX XXXX |
| XXXXXXXX XXXX | XXX XX, XXXX | $359,000 XXX XXXX |
| XXXXXXXX XXXXXX | XXX XX, XXXX | $359,000 XXX XXXX |

Mary Street Community School
Elementary: PublicCollege Hill Public School
Elementary: PublicÉÉC Corpus-Christi
Elementary: CatholicSt Thomas Aquinas Catholic School
Elementary: CatholicVillage Union Public School
Elementary: PublicWaverly Public School
Elementary: PublicDCE - Under 21 Collegiate Institute and Vocational School
Secondary: PublicFather Donald MacLellan Catholic Sec Sch Catholic School
Secondary: CatholicDurham Alternative Secondary School
Secondary: PublicMonsignor Paul Dwyer Catholic High School
Secondary: CatholicR S Mclaughlin Collegiate and Vocational Institute
Secondary: PublicO'Neill Collegiate and Vocational Institute
Secondary: Public- 5 bath
- 6 bed



