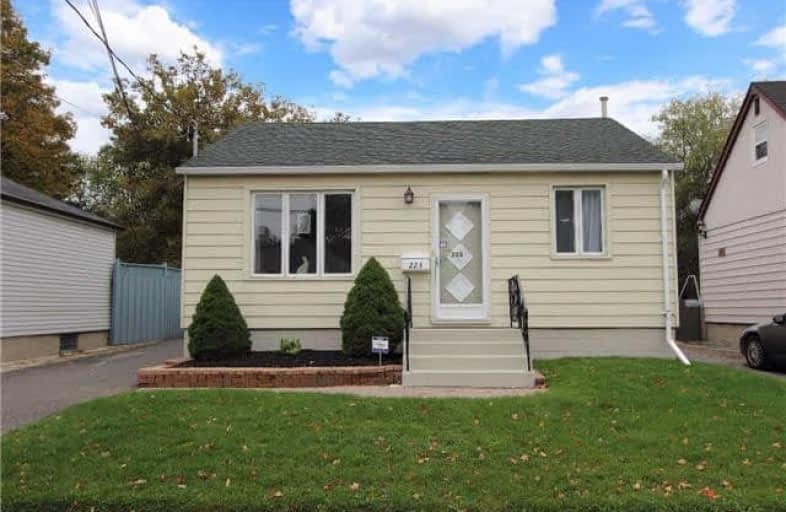
Mary Street Community School
Elementary: Public
1.77 km
College Hill Public School
Elementary: Public
0.76 km
ÉÉC Corpus-Christi
Elementary: Catholic
0.41 km
St Thomas Aquinas Catholic School
Elementary: Catholic
0.38 km
Village Union Public School
Elementary: Public
0.73 km
Glen Street Public School
Elementary: Public
1.76 km
DCE - Under 21 Collegiate Institute and Vocational School
Secondary: Public
0.97 km
Durham Alternative Secondary School
Secondary: Public
1.17 km
G L Roberts Collegiate and Vocational Institute
Secondary: Public
3.33 km
Monsignor John Pereyma Catholic Secondary School
Secondary: Catholic
1.99 km
R S Mclaughlin Collegiate and Vocational Institute
Secondary: Public
3.11 km
O'Neill Collegiate and Vocational Institute
Secondary: Public
2.27 km



