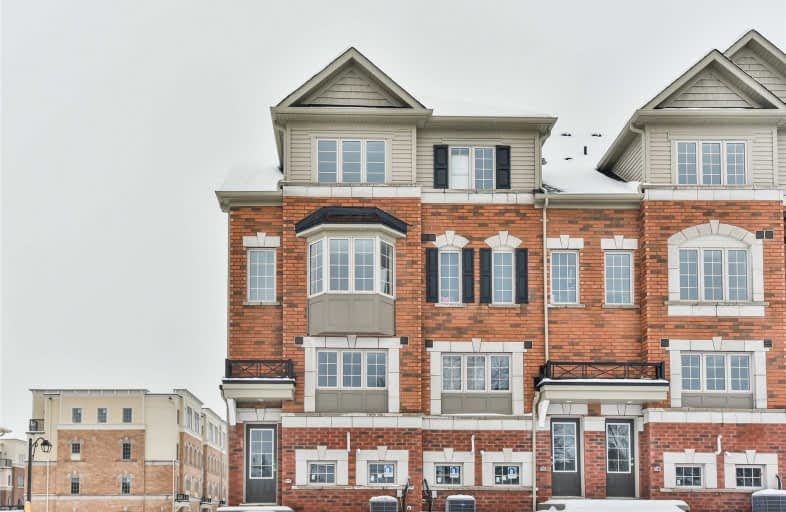Leased on Jan 30, 2019
Note: Property is not currently for sale or for rent.

-
Type: Att/Row/Twnhouse
-
Style: 3-Storey
-
Size: 1500 sqft
-
Lease Term: 1 Year
-
Possession: Tbd
-
All Inclusive: N
-
Lot Size: 0 x 0
-
Age: New
-
Days on Site: 2 Days
-
Added: Jan 28, 2019 (2 days on market)
-
Updated:
-
Last Checked: 3 months ago
-
MLS®#: E4346505
-
Listed By: Right at home realty inc., brokerage
Almost 2000Sq.Ft Of Living Space In This Brand New End Unit Townhome In The Popular Community Of Windfields. Short Walk To Uoit And Durham Collage, 2 Minutes To Hwy 407 And 5 Minutes To Harmony Shopping Centre. Low Maintenance Property.
Extras
Stove, Fridge, Dishwasher, Washer, Dryer, And Cac. Window Coverings To Be Installed Prior To Occupancy.
Property Details
Facts for 2242 Chevron Prince Path, Oshawa
Status
Days on Market: 2
Last Status: Leased
Sold Date: Jan 30, 2019
Closed Date: Mar 01, 2019
Expiry Date: Apr 28, 2019
Sold Price: $1,700
Unavailable Date: Jan 30, 2019
Input Date: Jan 28, 2019
Property
Status: Lease
Property Type: Att/Row/Twnhouse
Style: 3-Storey
Size (sq ft): 1500
Age: New
Area: Oshawa
Community: Windfields
Availability Date: Tbd
Inside
Bedrooms: 4
Bathrooms: 3
Kitchens: 1
Rooms: 7
Den/Family Room: No
Air Conditioning: Central Air
Fireplace: No
Laundry: Ensuite
Washrooms: 3
Utilities
Utilities Included: N
Building
Basement: None
Heat Type: Forced Air
Heat Source: Gas
Exterior: Brick
Exterior: Vinyl Siding
Private Entrance: Y
Water Supply: Municipal
Special Designation: Unknown
Parking
Driveway: Private
Parking Included: Yes
Garage Spaces: 1
Garage Type: Attached
Covered Parking Spaces: 1
Fees
Cable Included: No
Central A/C Included: No
Common Elements Included: Yes
Heating Included: No
Hydro Included: No
Water Included: No
Land
Cross Street: Simcoe And Britannia
Municipality District: Oshawa
Fronting On: East
Pool: None
Sewer: Sewers
Payment Frequency: Monthly
Additional Media
- Virtual Tour: http://www.studiogtavirtualtour.ca/2242-chevron-prince-path-oshawa
Rooms
Room details for 2242 Chevron Prince Path, Oshawa
| Type | Dimensions | Description |
|---|---|---|
| Living Main | 6.22 x 4.22 | Laminate, Open Concept, W/O To Balcony |
| Dining Main | 6.22 x 4.22 | Laminate, Open Concept, Combined W/Living |
| Kitchen Main | 2.84 x 3.00 | Ceramic Floor, Stainless Steel Ap, Large Window |
| Br 2nd | 3.15 x 4.21 | Broadloom, Large Window, Closet |
| 2nd Br 2nd | 3.05 x 4.21 | Broadloom, Large Window, Closet |
| 3rd Br 3rd | 3.53 x 4.21 | Broadloom, Large Window, W/O To Balcony |
| 4th Br 3rd | 3.00 x 2.87 | Broadloom, Large Window, Closet |
| XXXXXXXX | XXX XX, XXXX |
XXXX XXX XXXX |
$XXX,XXX |
| XXX XX, XXXX |
XXXXXX XXX XXXX |
$XXX,XXX | |
| XXXXXXXX | XXX XX, XXXX |
XXXXXX XXX XXXX |
$X,XXX |
| XXX XX, XXXX |
XXXXXX XXX XXXX |
$X,XXX |
| XXXXXXXX XXXX | XXX XX, XXXX | $630,000 XXX XXXX |
| XXXXXXXX XXXXXX | XXX XX, XXXX | $595,000 XXX XXXX |
| XXXXXXXX XXXXXX | XXX XX, XXXX | $1,700 XXX XXXX |
| XXXXXXXX XXXXXX | XXX XX, XXXX | $1,700 XXX XXXX |

Mary Street Community School
Elementary: PublicHillsdale Public School
Elementary: PublicSt Thomas Aquinas Catholic School
Elementary: CatholicVillage Union Public School
Elementary: PublicCoronation Public School
Elementary: PublicDr S J Phillips Public School
Elementary: PublicDCE - Under 21 Collegiate Institute and Vocational School
Secondary: PublicDurham Alternative Secondary School
Secondary: PublicMonsignor John Pereyma Catholic Secondary School
Secondary: CatholicMonsignor Paul Dwyer Catholic High School
Secondary: CatholicR S Mclaughlin Collegiate and Vocational Institute
Secondary: PublicO'Neill Collegiate and Vocational Institute
Secondary: Public

