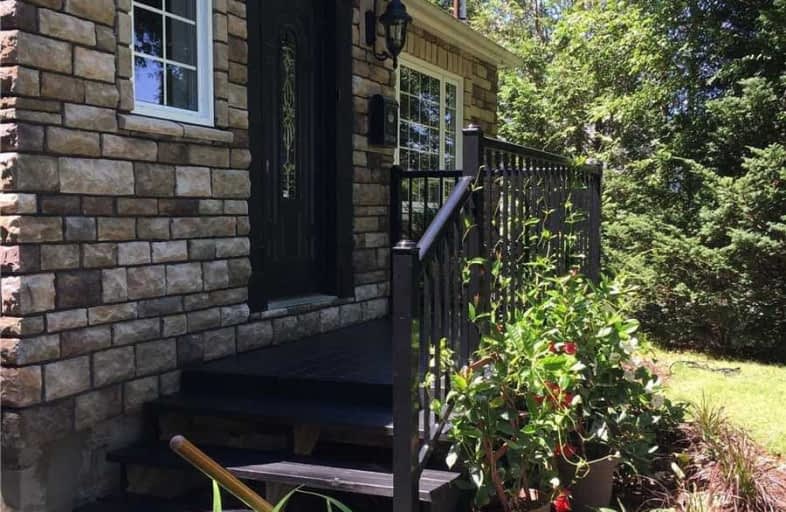
3D Walkthrough

Unnamed Windfields Farm Public School
Elementary: Public
2.16 km
St Leo Catholic School
Elementary: Catholic
2.99 km
St John Paull II Catholic Elementary School
Elementary: Catholic
1.87 km
Sir Samuel Steele Public School
Elementary: Public
3.50 km
Winchester Public School
Elementary: Public
2.84 km
Blair Ridge Public School
Elementary: Public
2.29 km
Father Donald MacLellan Catholic Sec Sch Catholic School
Secondary: Catholic
4.83 km
ÉSC Saint-Charles-Garnier
Secondary: Catholic
4.69 km
Brooklin High School
Secondary: Public
3.91 km
Monsignor Paul Dwyer Catholic High School
Secondary: Catholic
4.76 km
Father Leo J Austin Catholic Secondary School
Secondary: Catholic
4.47 km
Sinclair Secondary School
Secondary: Public
3.71 km












