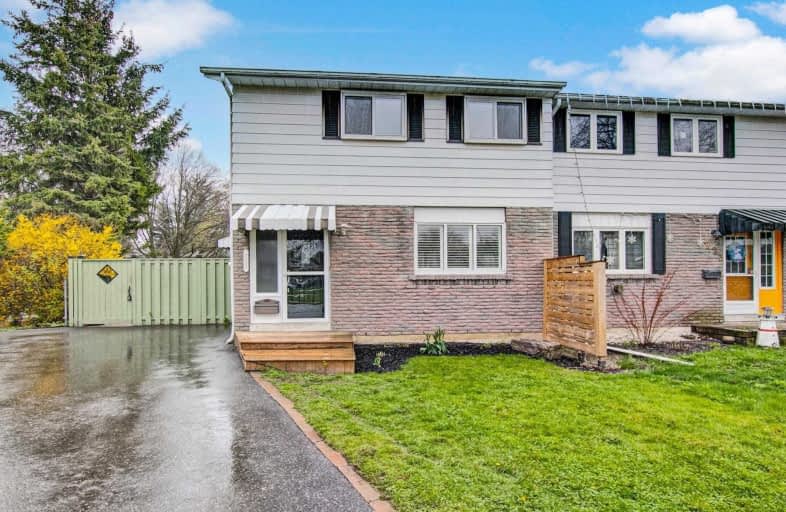
Sir Albert Love Catholic School
Elementary: Catholic
0.62 km
Harmony Heights Public School
Elementary: Public
1.22 km
Vincent Massey Public School
Elementary: Public
0.62 km
Coronation Public School
Elementary: Public
0.52 km
Walter E Harris Public School
Elementary: Public
1.14 km
Clara Hughes Public School Elementary Public School
Elementary: Public
1.53 km
DCE - Under 21 Collegiate Institute and Vocational School
Secondary: Public
2.35 km
Durham Alternative Secondary School
Secondary: Public
3.34 km
Monsignor John Pereyma Catholic Secondary School
Secondary: Catholic
3.13 km
Eastdale Collegiate and Vocational Institute
Secondary: Public
0.71 km
O'Neill Collegiate and Vocational Institute
Secondary: Public
1.89 km
Maxwell Heights Secondary School
Secondary: Public
4.29 km














