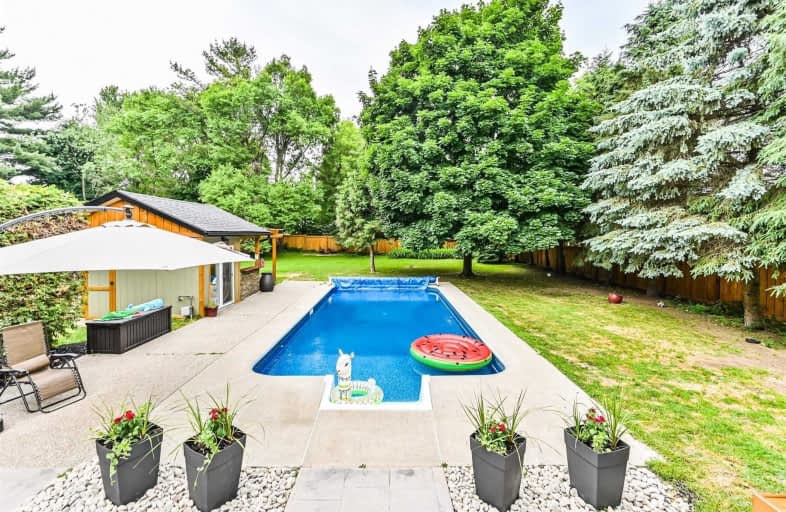
3D Walkthrough

Unnamed Windfields Farm Public School
Elementary: Public
2.14 km
St Leo Catholic School
Elementary: Catholic
2.98 km
St John Paull II Catholic Elementary School
Elementary: Catholic
1.86 km
Sir Samuel Steele Public School
Elementary: Public
3.53 km
Winchester Public School
Elementary: Public
2.83 km
Blair Ridge Public School
Elementary: Public
2.28 km
Father Donald MacLellan Catholic Sec Sch Catholic School
Secondary: Catholic
4.85 km
ÉSC Saint-Charles-Garnier
Secondary: Catholic
4.72 km
Brooklin High School
Secondary: Public
3.90 km
Monsignor Paul Dwyer Catholic High School
Secondary: Catholic
4.78 km
Father Leo J Austin Catholic Secondary School
Secondary: Catholic
4.50 km
Sinclair Secondary School
Secondary: Public
3.74 km













