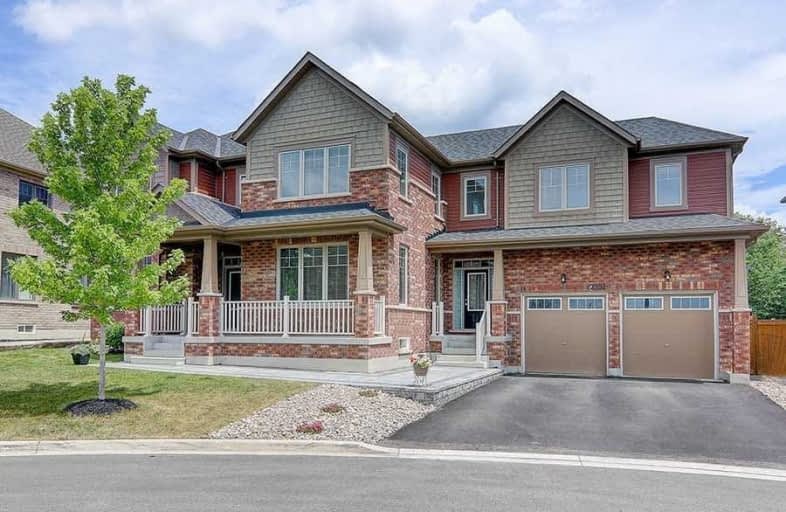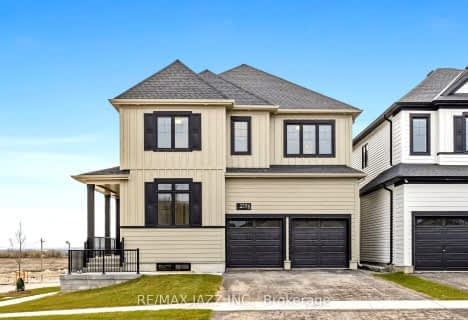
Unnamed Windfields Farm Public School
Elementary: Public
0.47 km
Father Joseph Venini Catholic School
Elementary: Catholic
2.27 km
Sunset Heights Public School
Elementary: Public
3.45 km
Kedron Public School
Elementary: Public
1.26 km
Queen Elizabeth Public School
Elementary: Public
3.11 km
Sherwood Public School
Elementary: Public
2.54 km
Father Donald MacLellan Catholic Sec Sch Catholic School
Secondary: Catholic
5.14 km
Monsignor Paul Dwyer Catholic High School
Secondary: Catholic
4.98 km
R S Mclaughlin Collegiate and Vocational Institute
Secondary: Public
5.39 km
O'Neill Collegiate and Vocational Institute
Secondary: Public
5.88 km
Maxwell Heights Secondary School
Secondary: Public
3.17 km
Sinclair Secondary School
Secondary: Public
5.69 km





