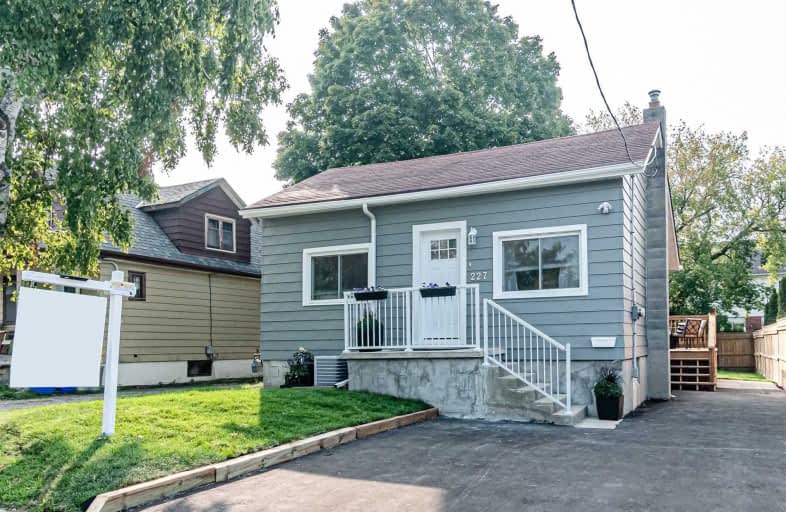
St Hedwig Catholic School
Elementary: Catholic
0.68 km
Mary Street Community School
Elementary: Public
1.71 km
Monsignor John Pereyma Elementary Catholic School
Elementary: Catholic
1.05 km
Village Union Public School
Elementary: Public
0.93 km
Glen Street Public School
Elementary: Public
1.82 km
David Bouchard P.S. Elementary Public School
Elementary: Public
0.96 km
DCE - Under 21 Collegiate Institute and Vocational School
Secondary: Public
1.30 km
Durham Alternative Secondary School
Secondary: Public
2.29 km
G L Roberts Collegiate and Vocational Institute
Secondary: Public
3.19 km
Monsignor John Pereyma Catholic Secondary School
Secondary: Catholic
1.05 km
Eastdale Collegiate and Vocational Institute
Secondary: Public
2.86 km
O'Neill Collegiate and Vocational Institute
Secondary: Public
2.34 km



