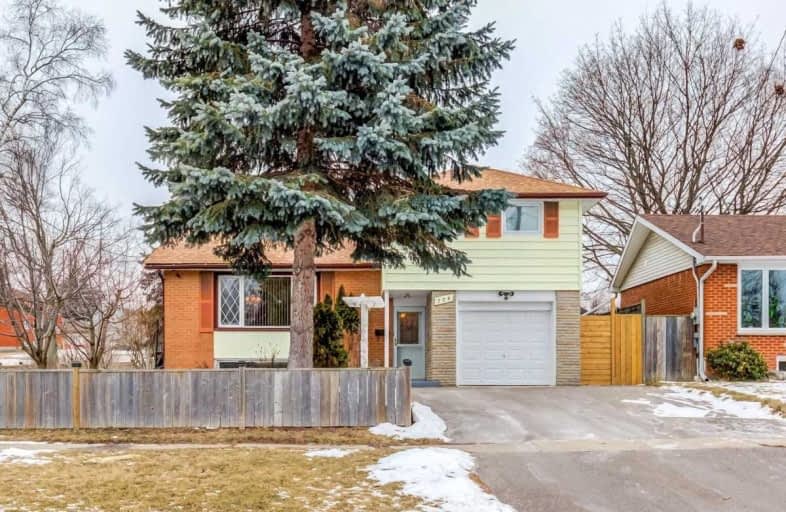
Mary Street Community School
Elementary: Public
1.22 km
École élémentaire Antonine Maillet
Elementary: Public
0.97 km
Woodcrest Public School
Elementary: Public
0.67 km
Waverly Public School
Elementary: Public
1.58 km
St Christopher Catholic School
Elementary: Catholic
0.61 km
Dr S J Phillips Public School
Elementary: Public
1.60 km
DCE - Under 21 Collegiate Institute and Vocational School
Secondary: Public
1.33 km
Father Donald MacLellan Catholic Sec Sch Catholic School
Secondary: Catholic
1.72 km
Durham Alternative Secondary School
Secondary: Public
0.98 km
Monsignor Paul Dwyer Catholic High School
Secondary: Catholic
1.68 km
R S Mclaughlin Collegiate and Vocational Institute
Secondary: Public
1.27 km
O'Neill Collegiate and Vocational Institute
Secondary: Public
1.05 km














