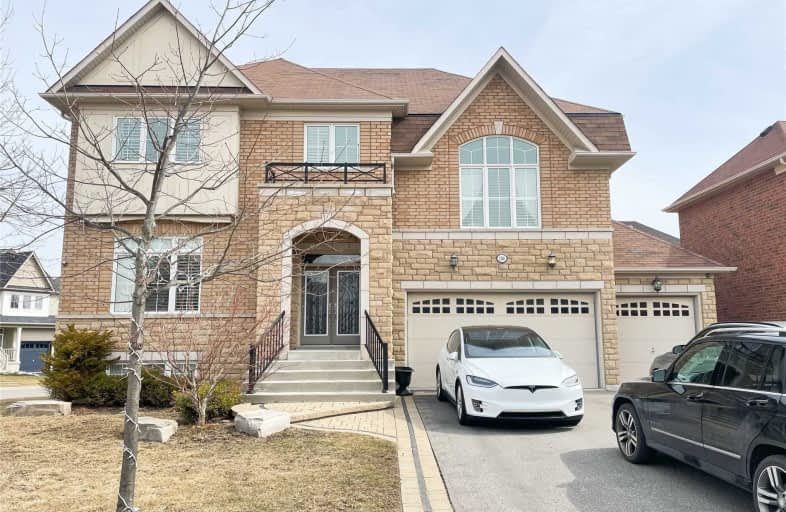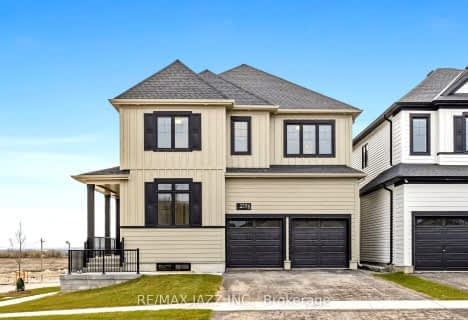Sold on Mar 24, 2021
Note: Property is not currently for sale or for rent.

-
Type: Detached
-
Style: 2-Storey
-
Size: 3500 sqft
-
Lot Size: 56.82 x 90.22 Feet
-
Age: 6-15 years
-
Taxes: $8,200 per year
-
Days on Site: 1 Days
-
Added: Mar 22, 2021 (1 day on market)
-
Updated:
-
Last Checked: 3 months ago
-
MLS®#: E5163928
-
Listed By: Aimhome realty inc., brokerage
Luxurious Walk Out, Three Garage Brick Stone House, Stunning&Spacious, Exquisite 5+2 Bdrm Tribute Home W/Over 5000 Sf Of Living Space, Extensive Crown Mldgs, Custom W/Scotting/Trim, California Shutters, Rich Hdwd & Designer Decor Thru-Out. Magnificent Grandeur & Sophisticated Style From The Gracious Front Entry To Dream Kitchen W/Builtin Luxury Appliances, Marble Counters, Glass B/Splash, Elegant, 12' Ceiling Great Rm W/Luxury Chandelier&Custom W/ Scotting.
Extras
Building Luxury Appliances: Fridge, Stove, Dishwasher, Washer, Dryer. All Window Covering, All Light Fixtures.
Property Details
Facts for 2280 Hackett Place, Oshawa
Status
Days on Market: 1
Last Status: Sold
Sold Date: Mar 24, 2021
Closed Date: Jun 23, 2021
Expiry Date: Jul 31, 2021
Sold Price: $1,435,000
Unavailable Date: Mar 24, 2021
Input Date: Mar 23, 2021
Prior LSC: Listing with no contract changes
Property
Status: Sale
Property Type: Detached
Style: 2-Storey
Size (sq ft): 3500
Age: 6-15
Area: Oshawa
Community: Windfields
Availability Date: 30/60/90
Inside
Bedrooms: 5
Bedrooms Plus: 2
Bathrooms: 5
Kitchens: 1
Rooms: 12
Den/Family Room: Yes
Air Conditioning: Central Air
Fireplace: Yes
Laundry Level: Main
Central Vacuum: Y
Washrooms: 5
Building
Basement: Fin W/O
Heat Type: Forced Air
Heat Source: Gas
Exterior: Brick
Exterior: Stone
Elevator: N
UFFI: No
Water Supply: Municipal
Special Designation: Unknown
Retirement: N
Parking
Driveway: Private
Garage Spaces: 3
Garage Type: Attached
Covered Parking Spaces: 6
Total Parking Spaces: 9
Fees
Tax Year: 2021
Tax Legal Description: Lot 27, Plan 40M2300, Subject To An Easement For E
Taxes: $8,200
Highlights
Feature: Fenced Yard
Feature: Park
Feature: Public Transit
Feature: School
Land
Cross Street: Bridle/ Britannia
Municipality District: Oshawa
Fronting On: East
Pool: None
Sewer: Sewers
Lot Depth: 90.22 Feet
Lot Frontage: 56.82 Feet
Lot Irregularities: Fenced
Acres: < .50
Zoning: Residential
Waterfront: None
Additional Media
- Virtual Tour: https://drive.google.com/file/d/1Hqn33eZDCcaR_S8xejFnSUdQQQu89SDU/view?usp=drivesdk
Rooms
Room details for 2280 Hackett Place, Oshawa
| Type | Dimensions | Description |
|---|---|---|
| Kitchen Main | 3.89 x 5.36 | Stainless Steel Appl, Centre Island, Custom Backsplash |
| Breakfast Main | 3.57 x 3.67 | W/O To Balcony, Crown Moulding, California Shutters |
| Family Main | 3.56 x 5.79 | Gas Fireplace, Bow Window, Hardwood Floor |
| Dining Main | 3.64 x 5.12 | Coffered Ceiling, Formal Rm, Hardwood Floor |
| Office Main | 3.33 x 4.56 | Pot Lights, Crown Moulding, Large Window |
| Great Rm In Betwn | 5.51 x 5.53 | Cathedral Ceiling, Wainscoting, Large Window |
| Master 2nd | 4.64 x 5.19 | 5 Pc Ensuite, W/I Closet, Hardwood Floor |
| 2nd Br 2nd | 3.45 x 4.03 | Semi Ensuite, Double Closet, Broadloom |
| 3rd Br 2nd | 3.49 x 4.48 | Semi Ensuite, Double Closet, Broadloom |
| 4th Br 2nd | 3.57 x 4.02 | Crown Moulding, Double Closet, Broadloom |
| 5th Br 2nd | 3.07 x 3.22 | Wainscoting, Double Closet, Broadloom |
| Rec Bsmt | 5.18 x 6.71 | W/O To Patio, Gas Fireplace, California Shutters |
| XXXXXXXX | XXX XX, XXXX |
XXXX XXX XXXX |
$X,XXX,XXX |
| XXX XX, XXXX |
XXXXXX XXX XXXX |
$X,XXX,XXX | |
| XXXXXXXX | XXX XX, XXXX |
XXXX XXX XXXX |
$X,XXX,XXX |
| XXX XX, XXXX |
XXXXXX XXX XXXX |
$XXX,XXX |
| XXXXXXXX XXXX | XXX XX, XXXX | $1,435,000 XXX XXXX |
| XXXXXXXX XXXXXX | XXX XX, XXXX | $1,199,900 XXX XXXX |
| XXXXXXXX XXXX | XXX XX, XXXX | $1,287,729 XXX XXXX |
| XXXXXXXX XXXXXX | XXX XX, XXXX | $950,000 XXX XXXX |

Unnamed Windfields Farm Public School
Elementary: PublicFather Joseph Venini Catholic School
Elementary: CatholicSunset Heights Public School
Elementary: PublicKedron Public School
Elementary: PublicQueen Elizabeth Public School
Elementary: PublicSherwood Public School
Elementary: PublicFather Donald MacLellan Catholic Sec Sch Catholic School
Secondary: CatholicMonsignor Paul Dwyer Catholic High School
Secondary: CatholicR S Mclaughlin Collegiate and Vocational Institute
Secondary: PublicO'Neill Collegiate and Vocational Institute
Secondary: PublicMaxwell Heights Secondary School
Secondary: PublicSinclair Secondary School
Secondary: Public- 5 bath
- 5 bed
- 2500 sqft
- 4 bath
- 5 bed
2021 Solar Place, Oshawa, Ontario • L1L 0A3 • Windfields




