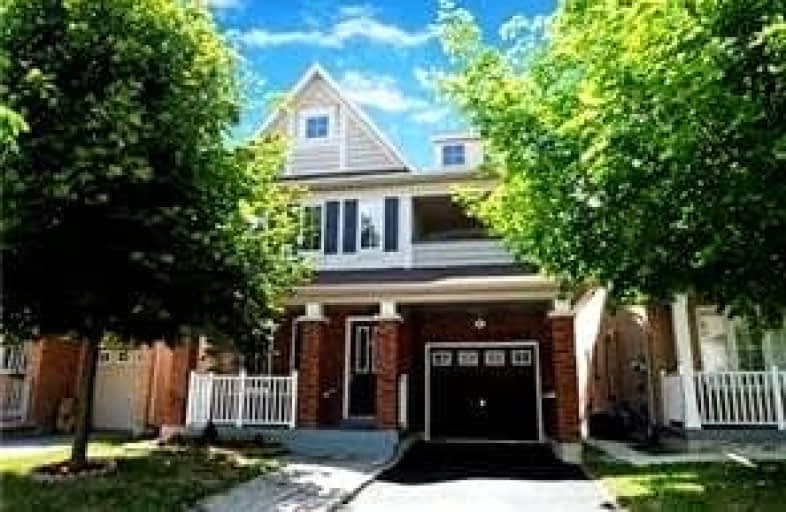Car-Dependent
- Almost all errands require a car.
17
/100
Good Transit
- Some errands can be accomplished by public transportation.
50
/100
Bikeable
- Some errands can be accomplished on bike.
62
/100

Unnamed Windfields Farm Public School
Elementary: Public
0.47 km
Father Joseph Venini Catholic School
Elementary: Catholic
2.53 km
Sunset Heights Public School
Elementary: Public
3.44 km
Kedron Public School
Elementary: Public
1.83 km
Queen Elizabeth Public School
Elementary: Public
3.25 km
Sherwood Public School
Elementary: Public
3.03 km
Father Donald MacLellan Catholic Sec Sch Catholic School
Secondary: Catholic
4.98 km
Monsignor Paul Dwyer Catholic High School
Secondary: Catholic
4.83 km
R S Mclaughlin Collegiate and Vocational Institute
Secondary: Public
5.27 km
O'Neill Collegiate and Vocational Institute
Secondary: Public
5.98 km
Maxwell Heights Secondary School
Secondary: Public
3.76 km
Sinclair Secondary School
Secondary: Public
5.13 km
-
Kedron Park & Playground
452 Britannia Ave E, Oshawa ON L1L 1B7 1.59km -
Cachet Park
140 Cachet Blvd, Whitby ON 3.52km -
Brooklin Memorial Park
Whitby ON 4.57km
-
TD Bank Financial Group
2600 Simcoe St N, Oshawa ON L1L 0R1 0.2km -
Scotiabank
2630 Simcoe St N, Oshawa ON L1L 0R1 0.38km -
CIBC
250 Taunton Rd W, Oshawa ON L1G 3T3 3.03km













