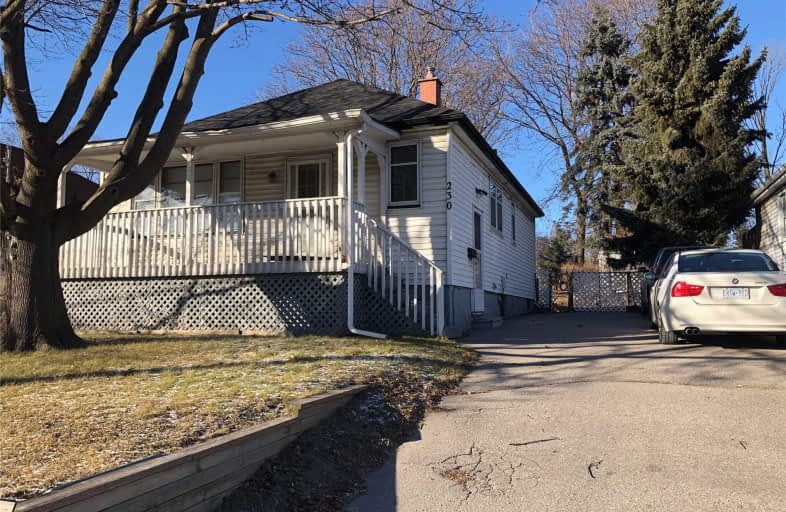
College Hill Public School
Elementary: Public
0.78 km
ÉÉC Corpus-Christi
Elementary: Catholic
0.59 km
St Thomas Aquinas Catholic School
Elementary: Catholic
0.79 km
Village Union Public School
Elementary: Public
1.34 km
Glen Street Public School
Elementary: Public
1.05 km
Dr C F Cannon Public School
Elementary: Public
1.81 km
DCE - Under 21 Collegiate Institute and Vocational School
Secondary: Public
1.69 km
Durham Alternative Secondary School
Secondary: Public
1.87 km
G L Roberts Collegiate and Vocational Institute
Secondary: Public
2.59 km
Monsignor John Pereyma Catholic Secondary School
Secondary: Catholic
1.69 km
R S Mclaughlin Collegiate and Vocational Institute
Secondary: Public
3.85 km
O'Neill Collegiate and Vocational Institute
Secondary: Public
3.01 km

