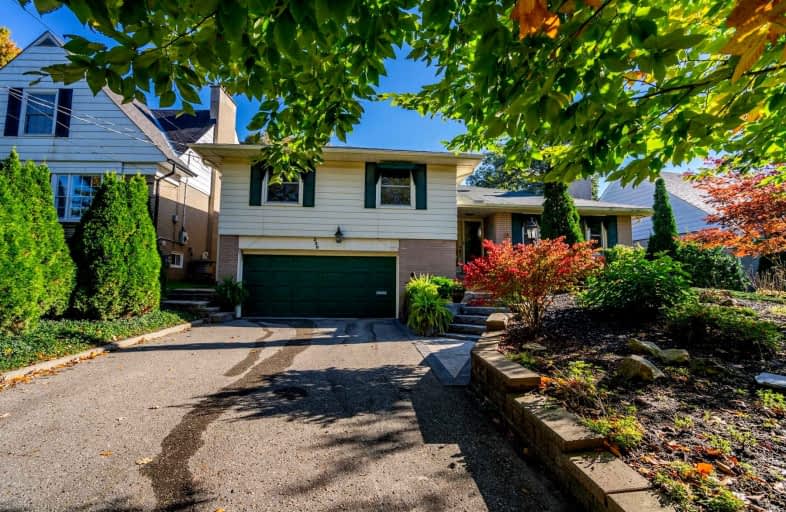
Beau Valley Public School
Elementary: Public
1.38 km
Adelaide Mclaughlin Public School
Elementary: Public
1.31 km
Sunset Heights Public School
Elementary: Public
0.86 km
St Christopher Catholic School
Elementary: Catholic
1.54 km
Queen Elizabeth Public School
Elementary: Public
1.33 km
Dr S J Phillips Public School
Elementary: Public
0.93 km
DCE - Under 21 Collegiate Institute and Vocational School
Secondary: Public
2.98 km
Father Donald MacLellan Catholic Sec Sch Catholic School
Secondary: Catholic
1.46 km
Durham Alternative Secondary School
Secondary: Public
2.88 km
Monsignor Paul Dwyer Catholic High School
Secondary: Catholic
1.23 km
R S Mclaughlin Collegiate and Vocational Institute
Secondary: Public
1.41 km
O'Neill Collegiate and Vocational Institute
Secondary: Public
1.77 km














