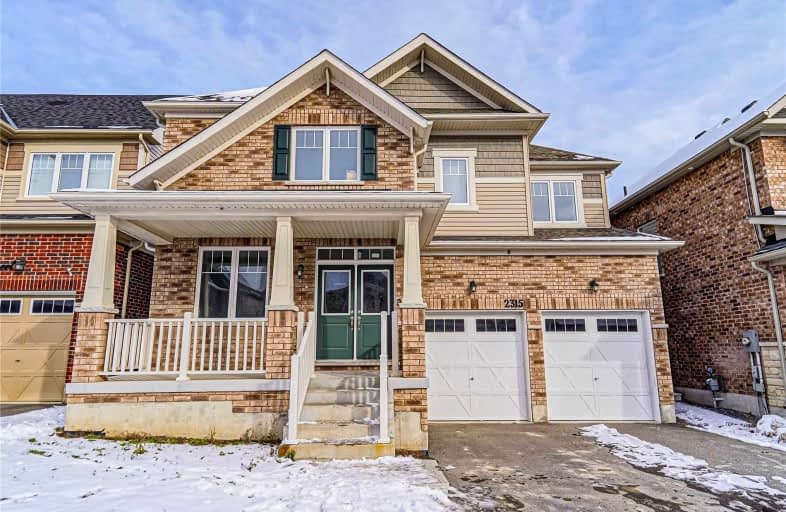
Unnamed Windfields Farm Public School
Elementary: Public
0.64 km
Father Joseph Venini Catholic School
Elementary: Catholic
2.50 km
Sunset Heights Public School
Elementary: Public
3.67 km
Kedron Public School
Elementary: Public
1.45 km
Queen Elizabeth Public School
Elementary: Public
3.34 km
Sherwood Public School
Elementary: Public
2.74 km
Father Donald MacLellan Catholic Sec Sch Catholic School
Secondary: Catholic
5.36 km
Monsignor Paul Dwyer Catholic High School
Secondary: Catholic
5.19 km
R S Mclaughlin Collegiate and Vocational Institute
Secondary: Public
5.61 km
O'Neill Collegiate and Vocational Institute
Secondary: Public
6.11 km
Maxwell Heights Secondary School
Secondary: Public
3.32 km
Sinclair Secondary School
Secondary: Public
5.79 km














