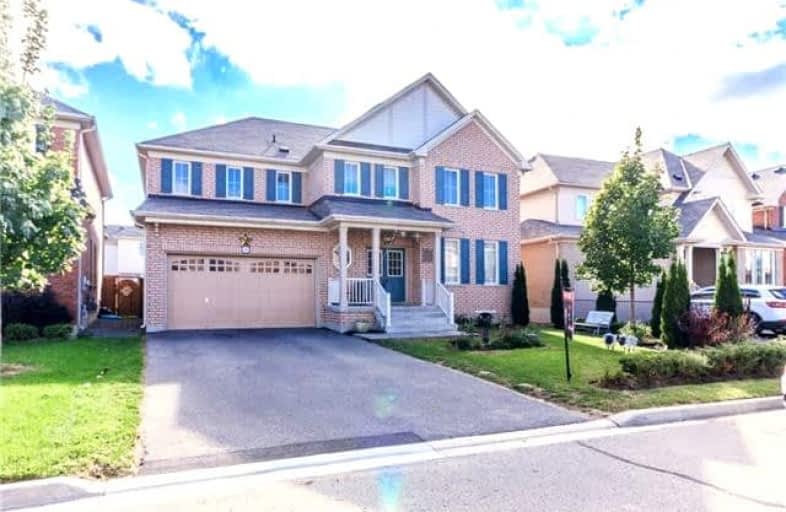
Unnamed Windfields Farm Public School
Elementary: Public
0.37 km
Father Joseph Venini Catholic School
Elementary: Catholic
2.45 km
Sunset Heights Public School
Elementary: Public
3.44 km
Kedron Public School
Elementary: Public
1.66 km
Queen Elizabeth Public School
Elementary: Public
3.21 km
Sherwood Public School
Elementary: Public
2.89 km
Father Donald MacLellan Catholic Sec Sch Catholic School
Secondary: Catholic
5.03 km
Monsignor Paul Dwyer Catholic High School
Secondary: Catholic
4.88 km
R S Mclaughlin Collegiate and Vocational Institute
Secondary: Public
5.31 km
O'Neill Collegiate and Vocational Institute
Secondary: Public
5.96 km
Maxwell Heights Secondary School
Secondary: Public
3.59 km
Sinclair Secondary School
Secondary: Public
5.29 km




