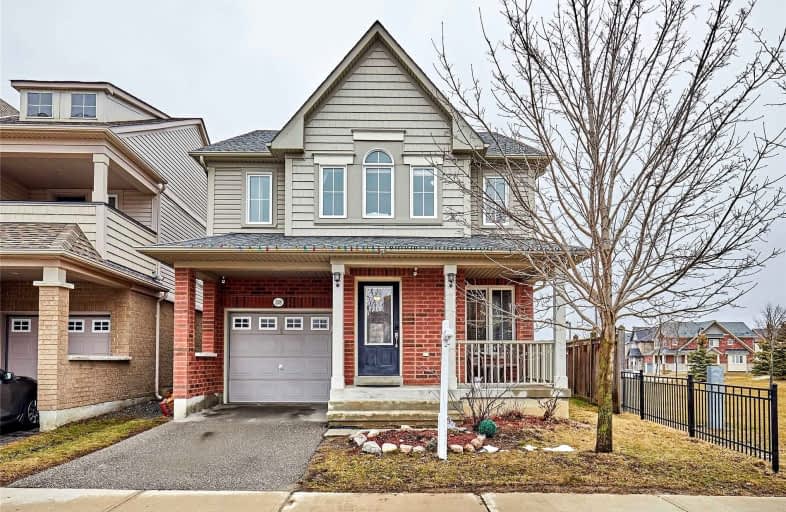Car-Dependent
- Almost all errands require a car.
Some Transit
- Most errands require a car.
Bikeable
- Some errands can be accomplished on bike.

Unnamed Windfields Farm Public School
Elementary: PublicFather Joseph Venini Catholic School
Elementary: CatholicSunset Heights Public School
Elementary: PublicKedron Public School
Elementary: PublicQueen Elizabeth Public School
Elementary: PublicSherwood Public School
Elementary: PublicFather Donald MacLellan Catholic Sec Sch Catholic School
Secondary: CatholicMonsignor Paul Dwyer Catholic High School
Secondary: CatholicR S Mclaughlin Collegiate and Vocational Institute
Secondary: PublicO'Neill Collegiate and Vocational Institute
Secondary: PublicMaxwell Heights Secondary School
Secondary: PublicSinclair Secondary School
Secondary: Public-
The Canadian Brewhouse
2710 Simcoe Street North, Oshawa, ON L1L 0R1 1.22km -
E P Taylor's
2000 Simcoe Street N, Oshawa, ON L1H 7K4 1.35km -
Blvd Resto Bar
1812 Simcoe Street N, Oshawa, ON L1G 4Y3 1.57km
-
Starbucks
2670 Simcoe Street N, Suite 3, Oshawa, ON L1L 0C1 0.73km -
Coffee Culture Café & Eatery
1700 Simcoe Street N, Oshawa, ON L1G 4Y1 1.78km -
McDonald's
1349 Simcoe St N., Oshawa, ON L1G 4X5 2.92km
-
IDA Windfields Pharmacy & Medical Centre
2620 Simcoe Street N, Unit 1, Oshawa, ON L1L 0R1 1.06km -
Shoppers Drug Mart
300 Taunton Road E, Oshawa, ON L1G 7T4 3.24km -
IDA SCOTTS DRUG MART
1000 Simcoe Street North, Oshawa, ON L1G 4W4 3.92km
-
Simcoe House Ales And Grill
2200 Simcoe Street N, Oshawa, ON L1H 7K4 0.6km -
Burger Factory
53 Conlin Road E, Oshawa, ON L1H 7K4 0.9km -
Church's Texas Chicken
2061 Simcoe Street N, Oshawa, ON L1G 0C8 0.96km
-
Oshawa Centre
419 King Street West, Oshawa, ON L1J 2K5 7.38km -
Whitby Mall
1615 Dundas Street E, Whitby, ON L1N 7G3 7.98km -
International Pool & Spa Centres
800 Taunton Road W, Oshawa, ON L1H 7K4 3.45km
-
FreshCo
1150 Simcoe Street N, Oshawa, ON L1G 4W7 3.5km -
Metro
1265 Ritson Road N, Oshawa, ON L1G 3V2 3.36km -
Sobeys
1377 Wilson Road N, Oshawa, ON L1K 2Z5 3.62km
-
The Beer Store
200 Ritson Road N, Oshawa, ON L1H 5J8 6.42km -
Liquor Control Board of Ontario
15 Thickson Road N, Whitby, ON L1N 8W7 7.66km -
LCBO
400 Gibb Street, Oshawa, ON L1J 0B2 7.82km
-
North Auto Repair
1363 Simcoe Street N, Oshawa, ON L1G 4X5 2.87km -
Esso
3309 Simcoe Street N, Oshawa, ON L1H 7K4 3.08km -
Goldstars Detailing and Auto
444 Taunton Road E, Unit 4, Oshawa, ON L1H 7K4 3.41km
-
Cineplex Odeon
1351 Grandview Street N, Oshawa, ON L1K 0G1 5.06km -
Regent Theatre
50 King Street E, Oshawa, ON L1H 1B3 7km -
Cinema Candy
Dearborn Avenue, Oshawa, ON L1G 1S9 6.46km
-
Whitby Public Library
701 Rossland Road E, Whitby, ON L1N 8Y9 7.13km -
Oshawa Public Library, McLaughlin Branch
65 Bagot Street, Oshawa, ON L1H 1N2 7.23km -
Ontario Tech University
2000 Simcoe Street N, Oshawa, ON L1H 7K4 1.14km
-
Lakeridge Health
1 Hospital Court, Oshawa, ON L1G 2B9 6.6km -
IDA Windfields Pharmacy & Medical Centre
2620 Simcoe Street N, Unit 1, Oshawa, ON L1L 0R1 1.06km -
Brooklin Medical
5959 Anderson Street, Suite 1A, Brooklin, ON L1M 2E9 3.94km
-
Mountjoy Park & Playground
Clearbrook Dr, Oshawa ON L1K 0L5 3.31km -
Cachet Park
140 Cachet Blvd, Whitby ON 3.52km -
Attersley Park
Attersley Dr (Wilson Road), Oshawa ON 4.85km
-
TD Bank Five Points
1211 Ritson Rd N, Oshawa ON L1G 8B9 3.58km -
Buy and Sell Kings
199 Wentworth St W, Oshawa ON L1J 6P4 3.61km -
TD Bank Financial Group
920 Taunton Rd E, Whitby ON L1R 3L8 3.76km














