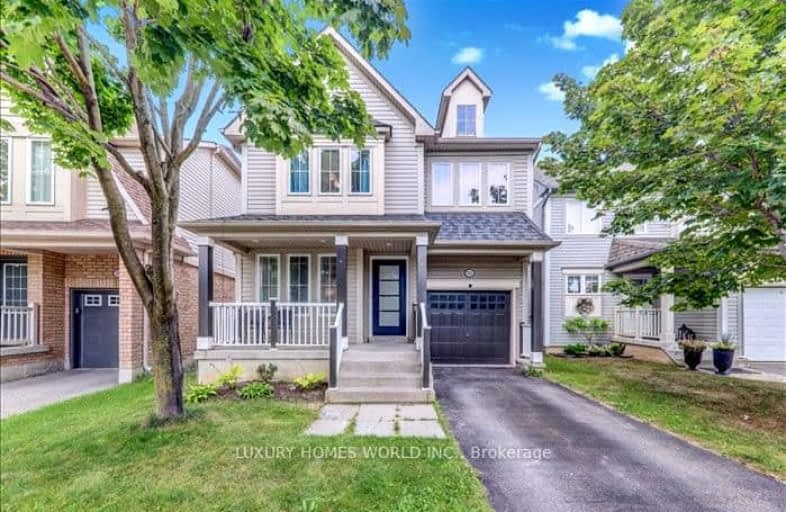Car-Dependent
- Most errands require a car.
44
/100
Good Transit
- Some errands can be accomplished by public transportation.
53
/100
Bikeable
- Some errands can be accomplished on bike.
58
/100

Unnamed Windfields Farm Public School
Elementary: Public
0.56 km
Father Joseph Venini Catholic School
Elementary: Catholic
2.63 km
Sunset Heights Public School
Elementary: Public
3.57 km
Kedron Public School
Elementary: Public
1.87 km
Queen Elizabeth Public School
Elementary: Public
3.37 km
Sherwood Public School
Elementary: Public
3.09 km
Father Donald MacLellan Catholic Sec Sch Catholic School
Secondary: Catholic
5.11 km
Monsignor Paul Dwyer Catholic High School
Secondary: Catholic
4.96 km
R S Mclaughlin Collegiate and Vocational Institute
Secondary: Public
5.40 km
O'Neill Collegiate and Vocational Institute
Secondary: Public
6.10 km
Maxwell Heights Secondary School
Secondary: Public
3.79 km
Sinclair Secondary School
Secondary: Public
5.23 km
-
Edenwood Park
Oshawa ON 1.63km -
Mountjoy Park & Playground
Clearbrook Dr, Oshawa ON L1K 0L5 3.34km -
Somerset Park
Oshawa ON 4km
-
President's Choice Financial ATM
300 Taunton Rd E, Oshawa ON L1G 7T4 3.19km -
BMO Bank of Montreal
285C Taunton Rd E, Oshawa ON L1G 3V2 3.29km -
TD Canada Trust ATM
1211 Ritson Rd N, Oshawa ON L1G 8B9 3.61km













