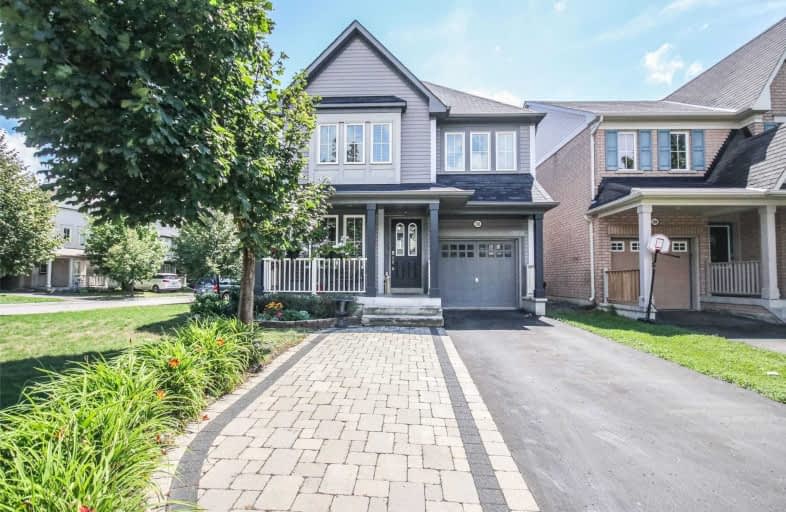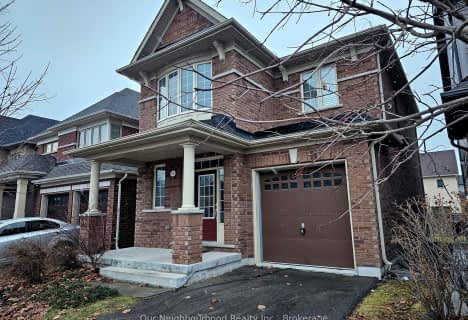
3D Walkthrough

Unnamed Windfields Farm Public School
Elementary: Public
0.52 km
Father Joseph Venini Catholic School
Elementary: Catholic
2.59 km
Sunset Heights Public School
Elementary: Public
3.53 km
Kedron Public School
Elementary: Public
1.85 km
Queen Elizabeth Public School
Elementary: Public
3.33 km
Sherwood Public School
Elementary: Public
3.06 km
Father Donald MacLellan Catholic Sec Sch Catholic School
Secondary: Catholic
5.07 km
Monsignor Paul Dwyer Catholic High School
Secondary: Catholic
4.92 km
R S Mclaughlin Collegiate and Vocational Institute
Secondary: Public
5.36 km
O'Neill Collegiate and Vocational Institute
Secondary: Public
6.06 km
Maxwell Heights Secondary School
Secondary: Public
3.78 km
Sinclair Secondary School
Secondary: Public
5.20 km







