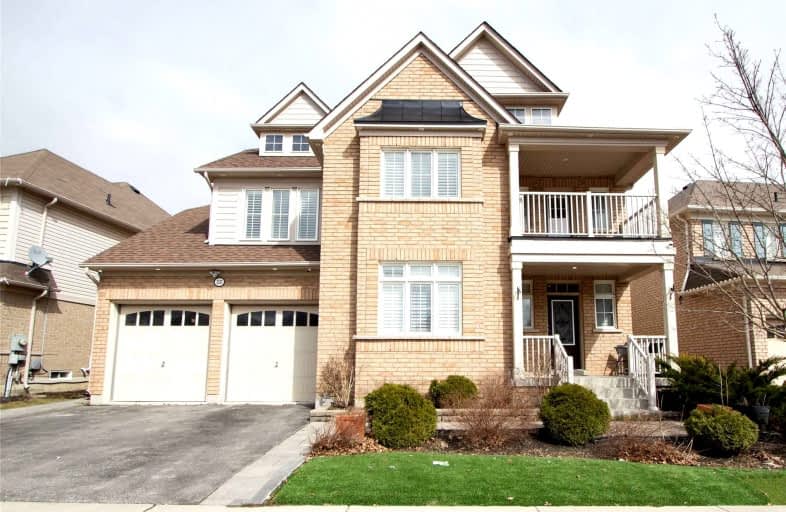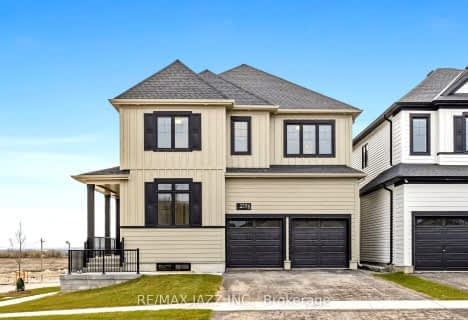Sold on Aug 10, 2022
Note: Property is not currently for sale or for rent.

-
Type: Detached
-
Style: 2-Storey
-
Size: 3000 sqft
-
Lot Size: 57 x 99.98 Feet
-
Age: No Data
-
Taxes: $7,881 per year
-
Days on Site: 46 Days
-
Added: Jun 25, 2022 (1 month on market)
-
Updated:
-
Last Checked: 3 months ago
-
MLS®#: E5674575
-
Listed By: Right at home realty, brokerage
Welcome To This Upgraded Executive Home In A Desireable Pocket Of North Oshawa. Approx. 3200 Sq.Ft. Not Including The Finished Basement With Added Room, Bathroom, Kit. And Living Area. This Home Offers Great Space For The Extended Family And Entertaining. Main Fl. Offers Hardwoods, Crown Moulding,9Ft Ceilings,Granite Counters, Ceramics, California Shutters,Skylight And More.. Backyard Is Fenced With A Covered Entertaining Area. 5 Bdrms/ 5 Bathrooms.
Extras
Fabulous Open Concept Kitchen To Family Room Offering A Fireplace With Walkout. Separate Dining Room That Is Open The The Living Room. Many Upgrades In This Home. Walk To Schools, Park, Minutes To University, Box Stores And Highways.
Property Details
Facts for 2337 Bridle Road, Oshawa
Status
Days on Market: 46
Last Status: Sold
Sold Date: Aug 10, 2022
Closed Date: Sep 16, 2022
Expiry Date: Nov 25, 2022
Sold Price: $1,250,000
Unavailable Date: Aug 10, 2022
Input Date: Jun 25, 2022
Property
Status: Sale
Property Type: Detached
Style: 2-Storey
Size (sq ft): 3000
Area: Oshawa
Community: Windfields
Availability Date: Tba
Inside
Bedrooms: 5
Bedrooms Plus: 1
Bathrooms: 5
Kitchens: 1
Kitchens Plus: 1
Rooms: 10
Den/Family Room: Yes
Air Conditioning: Central Air
Fireplace: Yes
Laundry Level: Main
Central Vacuum: Y
Washrooms: 5
Utilities
Electricity: Yes
Gas: Yes
Cable: Yes
Building
Basement: Finished
Heat Type: Forced Air
Heat Source: Gas
Exterior: Brick
Exterior: Vinyl Siding
Elevator: N
Water Supply: Municipal
Special Designation: Unknown
Other Structures: Garden Shed
Parking
Driveway: Private
Garage Spaces: 2
Garage Type: Attached
Covered Parking Spaces: 2
Total Parking Spaces: 4
Fees
Tax Year: 2021
Tax Legal Description: Lot 43, Plan 40M2319
Taxes: $7,881
Highlights
Feature: Fenced Yard
Feature: Park
Feature: Public Transit
Feature: School
Land
Cross Street: Conlin And Simcoe
Municipality District: Oshawa
Fronting On: East
Pool: None
Sewer: Sewers
Lot Depth: 99.98 Feet
Lot Frontage: 57 Feet
Zoning: Residential
Waterfront: None
Additional Media
- Virtual Tour: https://video214.com/play/iJgM9yj0AOvD0gfJEtfDrw/s/dark
Rooms
Room details for 2337 Bridle Road, Oshawa
| Type | Dimensions | Description |
|---|---|---|
| Living Main | 3.97 x 5.47 | Hardwood Floor, Crown Moulding, Pot Lights |
| Dining Main | 3.66 x 6.00 | Hardwood Floor, Coffered Ceiling, Pot Lights |
| Family Main | 3.97 x 5.53 | Hardwood Floor, Fireplace, Open Concept |
| Kitchen Main | 3.71 x 3.96 | Ceramic Floor, Granite Counter, Centre Island |
| Breakfast Main | 3.35 x 3.79 | Ceramic Floor, W/O To Patio |
| Prim Bdrm 2nd | 3.97 x 6.00 | Hardwood Floor, 5 Pc Ensuite, W/I Closet |
| 2nd Br 2nd | 3.66 x 4.65 | Broadloom, 4 Pc Ensuite, Double Closet |
| 3rd Br 2nd | 3.81 x 3.89 | Broadloom, W/O To Balcony, Double Closet |
| 4th Br 2nd | 3.66 x 3.76 | Broadloom, Double Closet |
| 5th Br 2nd | 3.81 x 4.43 | Broadloom, Double Closet |
| Rec Bsmt | 9.75 x 7.01 | Irregular Rm, Laminate |
| Kitchen Bsmt | 2.98 x 6.70 | Irregular Rm, Combined W/Living, 4 Pc Bath |
| XXXXXXXX | XXX XX, XXXX |
XXXX XXX XXXX |
$X,XXX,XXX |
| XXX XX, XXXX |
XXXXXX XXX XXXX |
$X,XXX,XXX | |
| XXXXXXXX | XXX XX, XXXX |
XXXXXXX XXX XXXX |
|
| XXX XX, XXXX |
XXXXXX XXX XXXX |
$X,XXX,XXX | |
| XXXXXXXX | XXX XX, XXXX |
XXXXXXX XXX XXXX |
|
| XXX XX, XXXX |
XXXXXX XXX XXXX |
$X,XXX,XXX | |
| XXXXXXXX | XXX XX, XXXX |
XXXXXXX XXX XXXX |
|
| XXX XX, XXXX |
XXXXXX XXX XXXX |
$XXX,XXX | |
| XXXXXXXX | XXX XX, XXXX |
XXXXXXX XXX XXXX |
|
| XXX XX, XXXX |
XXXXXX XXX XXXX |
$X,XXX,XXX | |
| XXXXXXXX | XXX XX, XXXX |
XXXX XXX XXXX |
$XXX,XXX |
| XXX XX, XXXX |
XXXXXX XXX XXXX |
$XXX,XXX |
| XXXXXXXX XXXX | XXX XX, XXXX | $1,250,000 XXX XXXX |
| XXXXXXXX XXXXXX | XXX XX, XXXX | $1,299,900 XXX XXXX |
| XXXXXXXX XXXXXXX | XXX XX, XXXX | XXX XXXX |
| XXXXXXXX XXXXXX | XXX XX, XXXX | $1,530,000 XXX XXXX |
| XXXXXXXX XXXXXXX | XXX XX, XXXX | XXX XXXX |
| XXXXXXXX XXXXXX | XXX XX, XXXX | $1,299,000 XXX XXXX |
| XXXXXXXX XXXXXXX | XXX XX, XXXX | XXX XXXX |
| XXXXXXXX XXXXXX | XXX XX, XXXX | $999,900 XXX XXXX |
| XXXXXXXX XXXXXXX | XXX XX, XXXX | XXX XXXX |
| XXXXXXXX XXXXXX | XXX XX, XXXX | $1,100,000 XXX XXXX |
| XXXXXXXX XXXX | XXX XX, XXXX | $660,000 XXX XXXX |
| XXXXXXXX XXXXXX | XXX XX, XXXX | $675,000 XXX XXXX |

Unnamed Windfields Farm Public School
Elementary: PublicFather Joseph Venini Catholic School
Elementary: CatholicSunset Heights Public School
Elementary: PublicKedron Public School
Elementary: PublicQueen Elizabeth Public School
Elementary: PublicSherwood Public School
Elementary: PublicFather Donald MacLellan Catholic Sec Sch Catholic School
Secondary: CatholicMonsignor Paul Dwyer Catholic High School
Secondary: CatholicR S Mclaughlin Collegiate and Vocational Institute
Secondary: PublicO'Neill Collegiate and Vocational Institute
Secondary: PublicMaxwell Heights Secondary School
Secondary: PublicSinclair Secondary School
Secondary: Public- 5 bath
- 5 bed
- 2500 sqft
- 4 bath
- 5 bed
2021 Solar Place, Oshawa, Ontario • L1L 0A3 • Windfields




