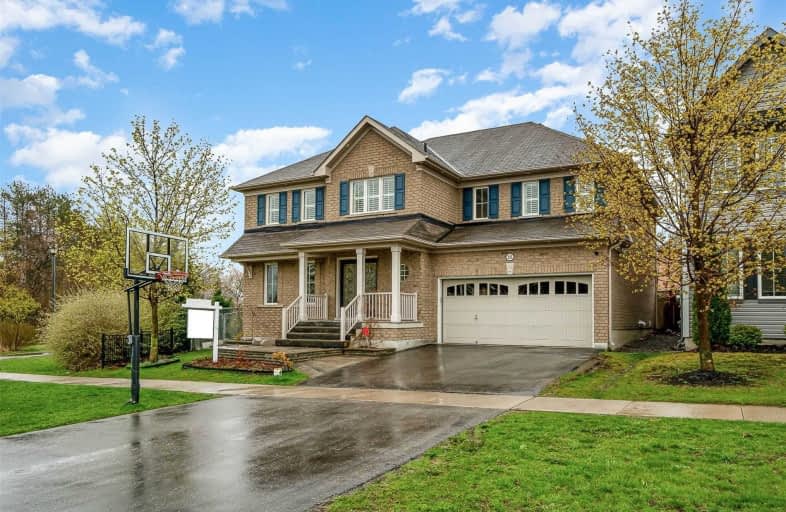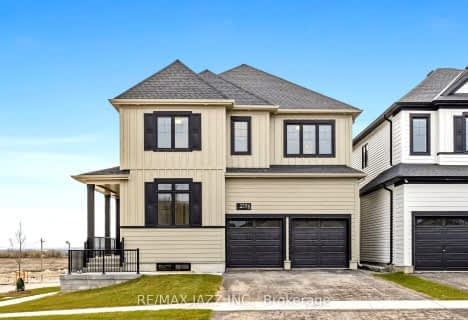Sold on Jun 05, 2021
Note: Property is not currently for sale or for rent.

-
Type: Detached
-
Style: 2-Storey
-
Size: 3000 sqft
-
Lot Size: 45.71 x 0 Feet
-
Age: 6-15 years
-
Taxes: $7,822 per year
-
Days on Site: 25 Days
-
Added: May 11, 2021 (3 weeks on market)
-
Updated:
-
Last Checked: 3 months ago
-
MLS®#: E5230735
-
Listed By: Royal lepage realty plus, brokerage
Executive Home On Fully Landscaped Premium + Private Corner Lot! Gorgeous Curb Appeal! No Neighbours On One Side & In Front! Approx. 5000 Sq Ft Of Living Space! Fantastic Layout. Large Living/Dining Area. Gourmet Kitchen W/ Breakfast Bar And Eat-In Area. Spacious Family Rm. Main Flr Office W/ Built-In Desks & Cabinets. 5 Brs, 6 Wrs! All Brs With Ensuite Access. Top Of The Line Upgrades Inside & Out! Massive Basement W/ Rec Area, Gym, Play Area, And 4Pc Wr!
Extras
Window Coverings, Elfs, Pot Lights, S/S(Fridge,Gas Stove,B/I Dw), 2 Washers/Dryers, Hw(Main+2nd), Laminate(Bsmt), Hw Stairs+Iron Pickets, Sprinkler Sys, Cali Shutters,Shed, Furnace, Cac, Water Heater & Softener,Heat Recovery Sys, Bball Net
Property Details
Facts for 235 Britannia Avenue East, Oshawa
Status
Days on Market: 25
Last Status: Sold
Sold Date: Jun 05, 2021
Closed Date: Sep 03, 2021
Expiry Date: Jul 31, 2021
Sold Price: $1,350,000
Unavailable Date: Jun 05, 2021
Input Date: May 12, 2021
Prior LSC: Listing with no contract changes
Property
Status: Sale
Property Type: Detached
Style: 2-Storey
Size (sq ft): 3000
Age: 6-15
Area: Oshawa
Community: Windfields
Availability Date: August 2021
Inside
Bedrooms: 5
Bedrooms Plus: 1
Bathrooms: 6
Kitchens: 1
Rooms: 10
Den/Family Room: Yes
Air Conditioning: Central Air
Fireplace: No
Washrooms: 6
Building
Basement: Finished
Heat Type: Forced Air
Heat Source: Gas
Exterior: Brick
UFFI: No
Water Supply: Municipal
Special Designation: Unknown
Other Structures: Garden Shed
Parking
Driveway: Private
Garage Spaces: 2
Garage Type: Built-In
Covered Parking Spaces: 6
Total Parking Spaces: 8
Fees
Tax Year: 2021
Tax Legal Description: Plan 40M2319 Lot 32
Taxes: $7,822
Highlights
Feature: Golf
Feature: Park
Feature: Place Of Worship
Feature: Public Transit
Feature: Rec Centre
Feature: School
Land
Cross Street: Simcoe St N, Britann
Municipality District: Oshawa
Fronting On: South
Parcel Number: 162621149
Pool: None
Sewer: Sewers
Lot Frontage: 45.71 Feet
Lot Irregularities: 98.59(Side),109.88(Si
Acres: < .50
Zoning: Residential
Additional Media
- Virtual Tour: http://listings.nextdoorphotos.com/235britanniaavenueeast/?mls
Rooms
Room details for 235 Britannia Avenue East, Oshawa
| Type | Dimensions | Description |
|---|---|---|
| Living Main | 3.71 x 7.75 | Hardwood Floor, Combined W/Dining, Large Window |
| Dining Main | 3.71 x 7.75 | Hardwood Floor, Combined W/Living, Large Window |
| Family Main | 3.71 x 6.43 | Ceramic Floor, O/Looks Backyard, Large Window |
| Kitchen Main | 3.38 x 3.56 | Ceramic Floor, Quartz Counter, Custom Backsplash |
| Breakfast Main | 2.64 x 4.57 | Ceramic Floor, W/O To Yard |
| Office Main | 2.82 x 4.14 | Hardwood Floor, B/I Shelves, O/Looks Frontyard |
| Master 2nd | 4.09 x 6.32 | Hardwood Floor, 5 Pc Ensuite, W/I Closet |
| 2nd Br 2nd | 4.42 x 4.47 | Hardwood Floor, 3 Pc Ensuite, California Shutters |
| 3rd Br 2nd | 3.28 x 3.89 | Hardwood Floor, 4 Pc Ensuite, California Shutters |
| 4th Br 2nd | 3.35 x 4.95 | Hardwood Floor, Semi Ensuite, California Shutters |
| 5th Br 2nd | 2.84 x 3.35 | Hardwood Floor, Semi Ensuite, California Shutters |
| Exercise Bsmt | 3.71 x 7.72 | Laminate, 4 Pc Bath |
| XXXXXXXX | XXX XX, XXXX |
XXXX XXX XXXX |
$X,XXX,XXX |
| XXX XX, XXXX |
XXXXXX XXX XXXX |
$X,XXX,XXX | |
| XXXXXXXX | XXX XX, XXXX |
XXXXXXX XXX XXXX |
|
| XXX XX, XXXX |
XXXXXX XXX XXXX |
$X,XXX,XXX | |
| XXXXXXXX | XXX XX, XXXX |
XXXX XXX XXXX |
$X,XXX,XXX |
| XXX XX, XXXX |
XXXXXX XXX XXXX |
$XXX,XXX |
| XXXXXXXX XXXX | XXX XX, XXXX | $1,350,000 XXX XXXX |
| XXXXXXXX XXXXXX | XXX XX, XXXX | $1,375,000 XXX XXXX |
| XXXXXXXX XXXXXXX | XXX XX, XXXX | XXX XXXX |
| XXXXXXXX XXXXXX | XXX XX, XXXX | $1,195,000 XXX XXXX |
| XXXXXXXX XXXX | XXX XX, XXXX | $1,150,000 XXX XXXX |
| XXXXXXXX XXXXXX | XXX XX, XXXX | $899,900 XXX XXXX |

Unnamed Windfields Farm Public School
Elementary: PublicFather Joseph Venini Catholic School
Elementary: CatholicSunset Heights Public School
Elementary: PublicKedron Public School
Elementary: PublicQueen Elizabeth Public School
Elementary: PublicSherwood Public School
Elementary: PublicFather Donald MacLellan Catholic Sec Sch Catholic School
Secondary: CatholicMonsignor Paul Dwyer Catholic High School
Secondary: CatholicR S Mclaughlin Collegiate and Vocational Institute
Secondary: PublicO'Neill Collegiate and Vocational Institute
Secondary: PublicMaxwell Heights Secondary School
Secondary: PublicSinclair Secondary School
Secondary: Public- 5 bath
- 5 bed
- 2500 sqft
- 4 bath
- 5 bed
2021 Solar Place, Oshawa, Ontario • L1L 0A3 • Windfields




