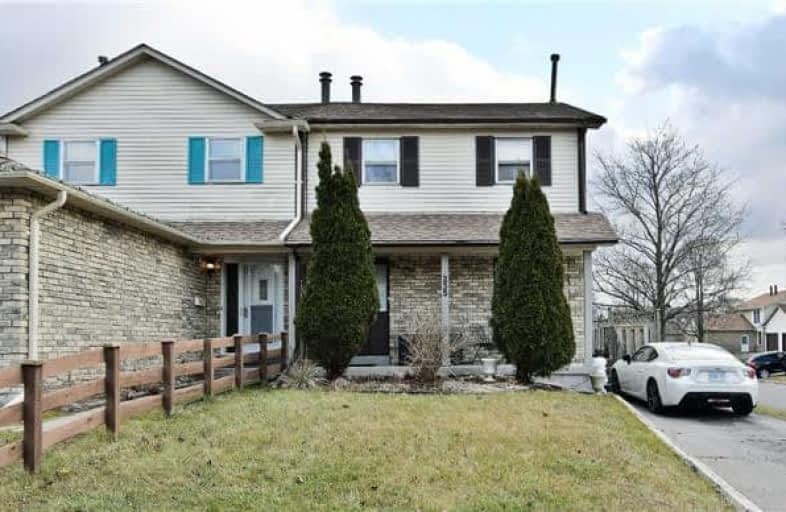Sold on Dec 29, 2017
Note: Property is not currently for sale or for rent.

-
Type: Semi-Detached
-
Style: 2-Storey
-
Lot Size: 27.5 x 110 Feet
-
Age: No Data
-
Taxes: $3,363 per year
-
Days on Site: 18 Days
-
Added: Sep 07, 2019 (2 weeks on market)
-
Updated:
-
Last Checked: 1 month ago
-
MLS®#: E4005245
-
Listed By: Re/max hallmark first group realty ltd., brokerage
Welcome Home!Beautiful 3 Bdrm Semi In Great North Oshawa Location Is Finished Top To Bottom Featuring Renovated Eat-In Kitchen W/Quartz Cntps,Undermount Sink,Bksplsh,Stainless Steel Apps,Pantry,Living Rm Boasts Fireplace, W/O To Deck & Yard,Spacious Master,Gorgeous Upgrd 5Pc Bath Ft.Stand Up Shower,Double Sink,Soaker Tub,Finished Basement W/3 Pcbath,Tons Of Parking & More Close To Transit,Shopping,Durham College,Uoit,407 Access,Schools,Parks-Don't Miss Out!
Extras
Fridge,Stove,D/W,Microwave,Washer,Dryer,Elfs,Cali Shutters,Window Coverings,Hardwood Floors, Covered Front Porch,Shed, Deck,Side Entry,Kitchen (2017),Roof (2017),Furnace (2011),A/C (2017),2Pc Bath(2017),Bsmt Broadloom(2017)-See Virtual Tour
Property Details
Facts for 235 Northminster Court, Oshawa
Status
Days on Market: 18
Last Status: Sold
Sold Date: Dec 29, 2017
Closed Date: Feb 01, 2018
Expiry Date: Mar 11, 2018
Sold Price: $420,000
Unavailable Date: Dec 29, 2017
Input Date: Dec 11, 2017
Property
Status: Sale
Property Type: Semi-Detached
Style: 2-Storey
Area: Oshawa
Community: Centennial
Availability Date: 60/90
Inside
Bedrooms: 3
Bathrooms: 3
Kitchens: 1
Rooms: 6
Den/Family Room: No
Air Conditioning: Central Air
Fireplace: Yes
Washrooms: 3
Building
Basement: Finished
Heat Type: Forced Air
Heat Source: Gas
Exterior: Alum Siding
Exterior: Brick
Water Supply: Municipal
Special Designation: Unknown
Parking
Driveway: Private
Garage Type: None
Covered Parking Spaces: 3
Total Parking Spaces: 3
Fees
Tax Year: 2017
Tax Legal Description: Plan 1129 Pt Lot 40*
Taxes: $3,363
Land
Cross Street: Taunton/Northbrook
Municipality District: Oshawa
Fronting On: South
Pool: None
Sewer: Sewers
Lot Depth: 110 Feet
Lot Frontage: 27.5 Feet
Acres: < .50
Additional Media
- Virtual Tour: http://www.openhouse24.ca/vt/1738-235-northminster-court
Rooms
Room details for 235 Northminster Court, Oshawa
| Type | Dimensions | Description |
|---|---|---|
| Kitchen Main | 3.10 x 5.01 | Renovated, Hardwood Floor, Stainless Steel Appl |
| Living Main | 3.02 x 7.60 | Combined W/Dining, Hardwood Floor, W/O To Deck |
| Dining Main | 3.02 x 7.60 | Combined W/Living, Hardwood Floor, California Shutters |
| Master 2nd | 2.41 x 5.01 | Semi Ensuite, Laminate, Double Closet |
| 2nd Br 2nd | 2.91 x 4.32 | Double Closet, Laminate, Closet |
| 3rd Br 2nd | 2.91 x 3.21 | Window, Laminate, Closet |
| Rec Bsmt | 7.51 x 5.31 | Open Concept, Broadloom, Window |
| Office Bsmt | 2.85 x 1.75 | Broadloom, Closet |
| XXXXXXXX | XXX XX, XXXX |
XXXX XXX XXXX |
$XXX,XXX |
| XXX XX, XXXX |
XXXXXX XXX XXXX |
$XXX,XXX |
| XXXXXXXX XXXX | XXX XX, XXXX | $420,000 XXX XXXX |
| XXXXXXXX XXXXXX | XXX XX, XXXX | $399,898 XXX XXXX |

Unnamed Windfields Farm Public School
Elementary: PublicFather Joseph Venini Catholic School
Elementary: CatholicBeau Valley Public School
Elementary: PublicAdelaide Mclaughlin Public School
Elementary: PublicSunset Heights Public School
Elementary: PublicQueen Elizabeth Public School
Elementary: PublicFather Donald MacLellan Catholic Sec Sch Catholic School
Secondary: CatholicDurham Alternative Secondary School
Secondary: PublicMonsignor Paul Dwyer Catholic High School
Secondary: CatholicR S Mclaughlin Collegiate and Vocational Institute
Secondary: PublicO'Neill Collegiate and Vocational Institute
Secondary: PublicMaxwell Heights Secondary School
Secondary: Public

