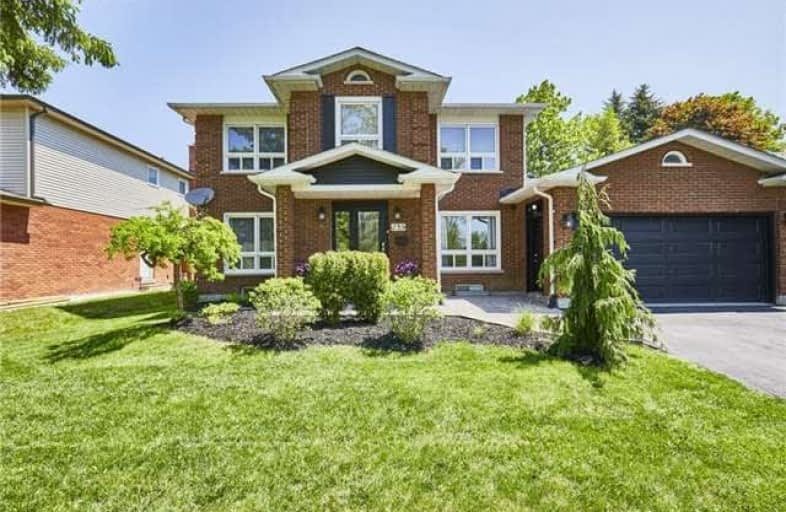
École élémentaire Antonine Maillet
Elementary: Public
0.15 km
Adelaide Mclaughlin Public School
Elementary: Public
1.10 km
Woodcrest Public School
Elementary: Public
0.46 km
Stephen G Saywell Public School
Elementary: Public
0.78 km
Waverly Public School
Elementary: Public
1.22 km
St Christopher Catholic School
Elementary: Catholic
0.81 km
DCE - Under 21 Collegiate Institute and Vocational School
Secondary: Public
2.20 km
Father Donald MacLellan Catholic Sec Sch Catholic School
Secondary: Catholic
1.26 km
Durham Alternative Secondary School
Secondary: Public
1.28 km
Monsignor Paul Dwyer Catholic High School
Secondary: Catholic
1.38 km
R S Mclaughlin Collegiate and Vocational Institute
Secondary: Public
0.94 km
O'Neill Collegiate and Vocational Institute
Secondary: Public
2.10 km














