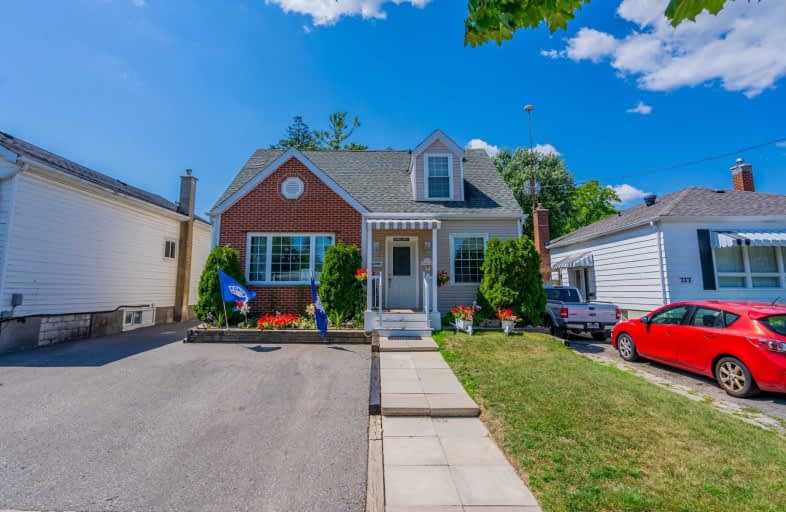
École élémentaire Antonine Maillet
Elementary: Public
0.68 km
Adelaide Mclaughlin Public School
Elementary: Public
1.24 km
Woodcrest Public School
Elementary: Public
0.38 km
Waverly Public School
Elementary: Public
1.40 km
St Christopher Catholic School
Elementary: Catholic
0.47 km
Dr S J Phillips Public School
Elementary: Public
1.79 km
DCE - Under 21 Collegiate Institute and Vocational School
Secondary: Public
1.54 km
Father Donald MacLellan Catholic Sec Sch Catholic School
Secondary: Catholic
1.53 km
Durham Alternative Secondary School
Secondary: Public
0.95 km
Monsignor Paul Dwyer Catholic High School
Secondary: Catholic
1.53 km
R S Mclaughlin Collegiate and Vocational Institute
Secondary: Public
1.09 km
O'Neill Collegiate and Vocational Institute
Secondary: Public
1.34 km














