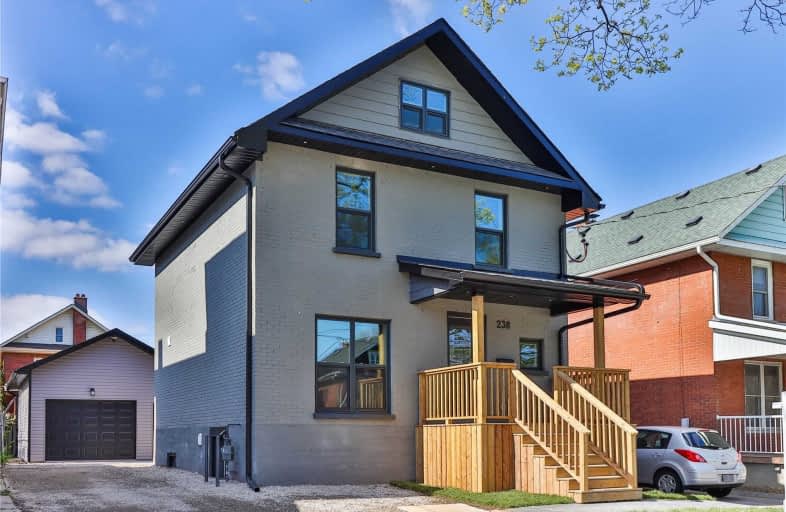
3D Walkthrough

St Hedwig Catholic School
Elementary: Catholic
1.05 km
Mary Street Community School
Elementary: Public
0.78 km
Sir Albert Love Catholic School
Elementary: Catholic
1.76 km
Village Union Public School
Elementary: Public
0.98 km
Coronation Public School
Elementary: Public
1.21 km
Walter E Harris Public School
Elementary: Public
1.89 km
DCE - Under 21 Collegiate Institute and Vocational School
Secondary: Public
0.93 km
Durham Alternative Secondary School
Secondary: Public
2.03 km
Monsignor John Pereyma Catholic Secondary School
Secondary: Catholic
2.10 km
R S Mclaughlin Collegiate and Vocational Institute
Secondary: Public
3.15 km
Eastdale Collegiate and Vocational Institute
Secondary: Public
2.16 km
O'Neill Collegiate and Vocational Institute
Secondary: Public
1.36 km













