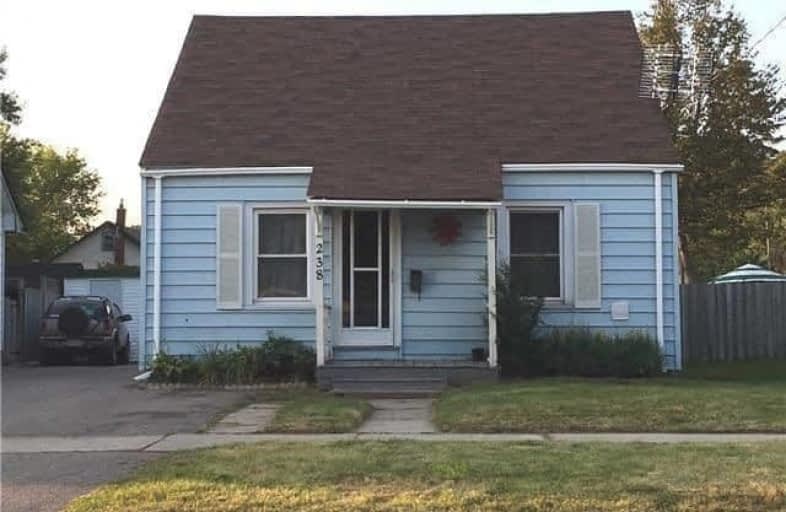Note: Property is not currently for sale or for rent.

-
Type: Detached
-
Style: 1 1/2 Storey
-
Lot Size: 44.94 x 120 Feet
-
Age: 51-99 years
-
Taxes: $2,498 per year
-
Days on Site: 17 Days
-
Added: Sep 07, 2019 (2 weeks on market)
-
Updated:
-
Last Checked: 2 months ago
-
MLS®#: E3920185
-
Listed By: Century 21 infinity realty inc., brokerage
Attention First Time Buyers:Welcome Home! This Open 3 Bedroom Home Boasts Lots Of Large Windows For Natural Light. Additional 4 Piece Bathroom Added To 2nd Level With Skylight.Original Hardwood On Main Floor,Spacious Family Room With Gas Fireplace,Newer Roof,Owned Hwt,Large Fenced Lot,Main Floor Laundry & So Much More. Mature Neighbourhood Located In Close Proximity To Parks,Oshawa Mall,401 & Hospital
Extras
Incl" Fridge,Stove,Washer,Dryer,All Elf's,All Window Coverings,Gas Fireplace (With Thermostat Hookup)
Property Details
Facts for 238 Quebec Street, Oshawa
Status
Days on Market: 17
Last Status: Sold
Sold Date: Sep 25, 2017
Closed Date: Nov 10, 2017
Expiry Date: Dec 07, 2017
Sold Price: $255,000
Unavailable Date: Sep 25, 2017
Input Date: Sep 08, 2017
Prior LSC: Listing with no contract changes
Property
Status: Sale
Property Type: Detached
Style: 1 1/2 Storey
Age: 51-99
Area: Oshawa
Community: Vanier
Availability Date: Tba
Inside
Bedrooms: 3
Bathrooms: 2
Kitchens: 1
Rooms: 7
Den/Family Room: No
Air Conditioning: None
Fireplace: Yes
Laundry Level: Main
Washrooms: 2
Building
Basement: Crawl Space
Heat Type: Other
Heat Source: Gas
Exterior: Alum Siding
Water Supply: Municipal
Special Designation: Unknown
Parking
Driveway: Private
Garage Type: None
Covered Parking Spaces: 2
Total Parking Spaces: 2
Fees
Tax Year: 2017
Tax Legal Description: Plan 194 Lot 25 Part Lot 24
Taxes: $2,498
Highlights
Feature: Fenced Yard
Feature: Public Transit
Land
Cross Street: Park & Gibb
Municipality District: Oshawa
Fronting On: North
Parcel Number: 163660013
Pool: None
Sewer: Sewers
Lot Depth: 120 Feet
Lot Frontage: 44.94 Feet
Rooms
Room details for 238 Quebec Street, Oshawa
| Type | Dimensions | Description |
|---|---|---|
| Living Main | 3.65 x 4.87 | Hardwood Floor |
| Kitchen Main | 2.85 x 3.35 | Vinyl Floor |
| Dining Main | 2.43 x 4.24 | Hardwood Floor |
| Master Main | 2.59 x 4.24 | |
| 2nd Br 2nd | 2.38 x 5.38 | Laminate |
| 3rd Br 2nd | 2.87 x 3.35 | Laminate |
| Office 2nd | 1.98 x 3.63 | Laminate |
| XXXXXXXX | XXX XX, XXXX |
XXXX XXX XXXX |
$XXX,XXX |
| XXX XX, XXXX |
XXXXXX XXX XXXX |
$XXX,XXX | |
| XXXXXXXX | XXX XX, XXXX |
XXXX XXX XXXX |
$XXX,XXX |
| XXX XX, XXXX |
XXXXXX XXX XXXX |
$XXX,XXX | |
| XXXXXXXX | XXX XX, XXXX |
XXXXXXX XXX XXXX |
|
| XXX XX, XXXX |
XXXXXX XXX XXXX |
$XXX,XXX |
| XXXXXXXX XXXX | XXX XX, XXXX | $255,000 XXX XXXX |
| XXXXXXXX XXXXXX | XXX XX, XXXX | $259,900 XXX XXXX |
| XXXXXXXX XXXX | XXX XX, XXXX | $190,000 XXX XXXX |
| XXXXXXXX XXXXXX | XXX XX, XXXX | $199,900 XXX XXXX |
| XXXXXXXX XXXXXXX | XXX XX, XXXX | XXX XXXX |
| XXXXXXXX XXXXXX | XXX XX, XXXX | $209,900 XXX XXXX |

Mary Street Community School
Elementary: PublicCollege Hill Public School
Elementary: PublicÉÉC Corpus-Christi
Elementary: CatholicSt Thomas Aquinas Catholic School
Elementary: CatholicVillage Union Public School
Elementary: PublicWaverly Public School
Elementary: PublicDCE - Under 21 Collegiate Institute and Vocational School
Secondary: PublicDurham Alternative Secondary School
Secondary: PublicMonsignor John Pereyma Catholic Secondary School
Secondary: CatholicMonsignor Paul Dwyer Catholic High School
Secondary: CatholicR S Mclaughlin Collegiate and Vocational Institute
Secondary: PublicO'Neill Collegiate and Vocational Institute
Secondary: Public- 5 bath
- 6 bed



