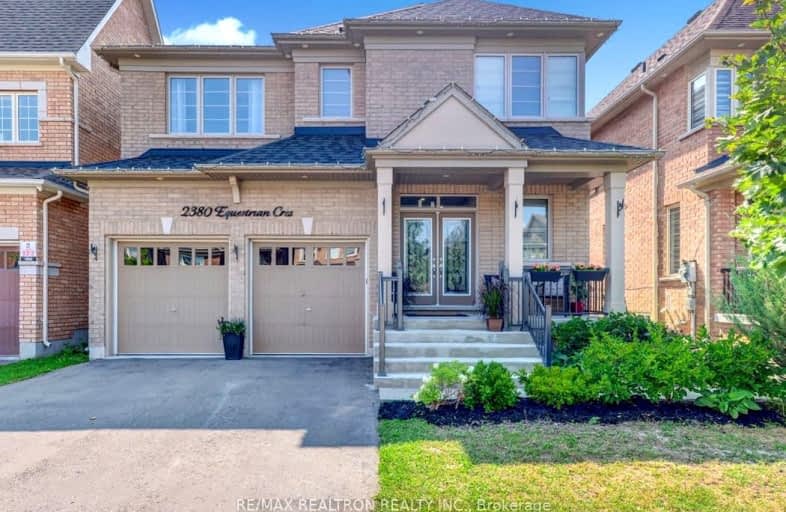Car-Dependent
- Almost all errands require a car.
12
/100
Some Transit
- Most errands require a car.
45
/100
Somewhat Bikeable
- Most errands require a car.
26
/100

Unnamed Windfields Farm Public School
Elementary: Public
1.55 km
Father Joseph Venini Catholic School
Elementary: Catholic
3.41 km
St John Paull II Catholic Elementary School
Elementary: Catholic
2.16 km
Kedron Public School
Elementary: Public
2.93 km
Sir Samuel Steele Public School
Elementary: Public
4.14 km
Blair Ridge Public School
Elementary: Public
2.52 km
Father Donald MacLellan Catholic Sec Sch Catholic School
Secondary: Catholic
5.19 km
Brooklin High School
Secondary: Public
4.26 km
Monsignor Paul Dwyer Catholic High School
Secondary: Catholic
5.09 km
R S Mclaughlin Collegiate and Vocational Institute
Secondary: Public
5.54 km
Father Leo J Austin Catholic Secondary School
Secondary: Catholic
5.25 km
Sinclair Secondary School
Secondary: Public
4.52 km
-
Cachet Park
140 Cachet Blvd, Whitby ON 2.47km -
Edenwood Park
Oshawa ON 2.7km -
Northway Court Park
Oshawa Blvd N, Oshawa ON 4.98km
-
TD Canada Trust ATM
2061 Simcoe St N, Oshawa ON L1G 0C8 1.6km -
CIBC
250 Taunton Rd W, Oshawa ON L1G 3T3 3.93km -
Scotiabank
3 Winchester Rd E, Whitby ON L1M 2J7 4.04km



