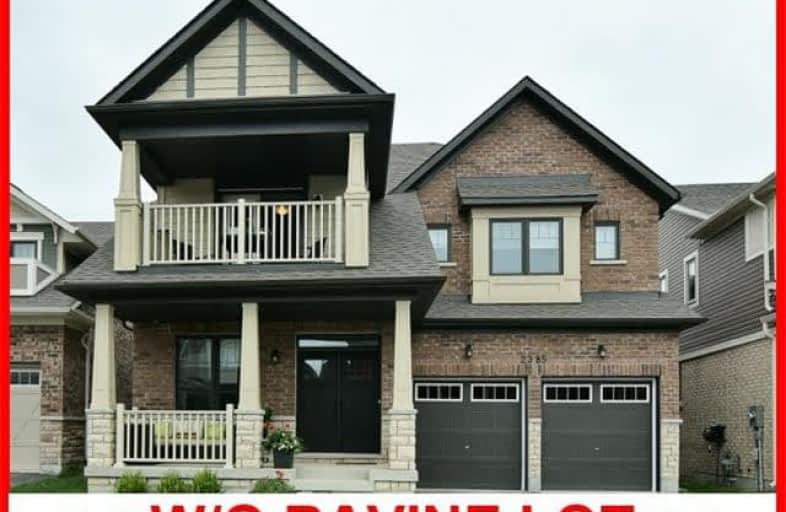
Unnamed Windfields Farm Public School
Elementary: Public
0.84 km
Father Joseph Venini Catholic School
Elementary: Catholic
2.83 km
Sunset Heights Public School
Elementary: Public
3.94 km
Kedron Public School
Elementary: Public
1.82 km
Queen Elizabeth Public School
Elementary: Public
3.65 km
Sherwood Public School
Elementary: Public
3.11 km
Father Donald MacLellan Catholic Sec Sch Catholic School
Secondary: Catholic
5.56 km
Monsignor Paul Dwyer Catholic High School
Secondary: Catholic
5.40 km
R S Mclaughlin Collegiate and Vocational Institute
Secondary: Public
5.83 km
O'Neill Collegiate and Vocational Institute
Secondary: Public
6.42 km
Maxwell Heights Secondary School
Secondary: Public
3.69 km
Sinclair Secondary School
Secondary: Public
5.75 km














