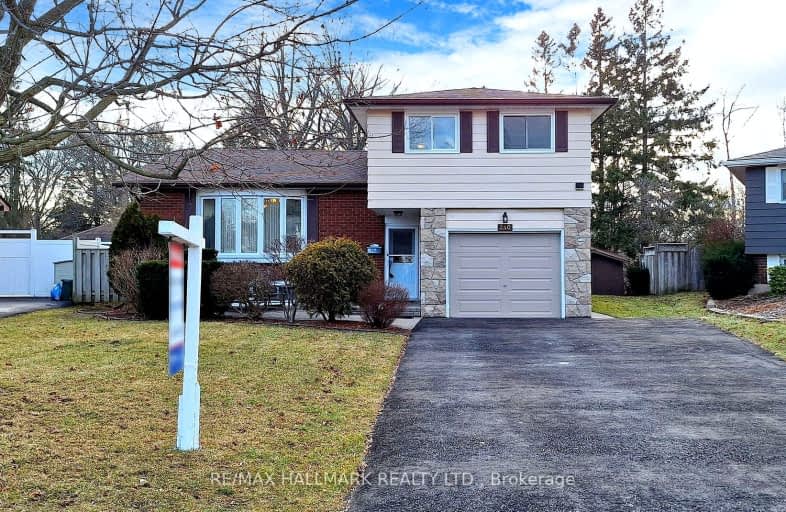Car-Dependent
- Most errands require a car.
Some Transit
- Most errands require a car.
Bikeable
- Some errands can be accomplished on bike.

Sir Albert Love Catholic School
Elementary: CatholicHarmony Heights Public School
Elementary: PublicVincent Massey Public School
Elementary: PublicCoronation Public School
Elementary: PublicWalter E Harris Public School
Elementary: PublicClara Hughes Public School Elementary Public School
Elementary: PublicDCE - Under 21 Collegiate Institute and Vocational School
Secondary: PublicDurham Alternative Secondary School
Secondary: PublicMonsignor John Pereyma Catholic Secondary School
Secondary: CatholicEastdale Collegiate and Vocational Institute
Secondary: PublicO'Neill Collegiate and Vocational Institute
Secondary: PublicMaxwell Heights Secondary School
Secondary: Public-
Portly Piper
557 King Street E, Oshawa, ON L1H 1G3 0.85km -
Fionn MacCool's
214 Ritson Road N, Oshawa, ON L1G 0B2 1.29km -
The Toad Stool Social House
701 Grandview Street N, Oshawa, ON L1K 2K1 1.53km
-
Coffee Culture
555 Rossland Road E, Oshawa, ON L1K 1K8 1.31km -
Tim Hortons
211 King St E, Oshawa, ON L1H 1C5 2.85km -
Chatime
1-1323 King Street E, Oshawa, ON L1H 1J3 2.19km
-
Oshawa YMCA
99 Mary St N, Oshawa, ON L1G 8C1 1.87km -
LA Fitness
1189 Ritson Road North, Ste 4a, Oshawa, ON L1G 8B9 3.18km -
GoodLife Fitness
1385 Harmony Road North, Oshawa, ON L1H 7K5 3.49km
-
Eastview Pharmacy
573 King Street E, Oshawa, ON L1H 1G3 0.8km -
Saver's Drug Mart
97 King Street E, Oshawa, ON L1H 1B8 1.96km -
Walters Pharmacy
140 Simcoe Street S, Oshawa, ON L1H 4G9 2.41km
-
Ann's Delicatessen
650 King Street E, Unit 3, Oshawa, ON L1H 1G5 0.63km -
Sea Horse Grill Restaurant
600 King Street E, Oshawa, ON L1H 1G6 0.67km -
Family Greek
646 King Street E, Oshawa, ON L1H 1G5 0.71km
-
Oshawa Centre
419 King Street W, Oshawa, ON L1J 2K5 3.75km -
Whitby Mall
1615 Dundas Street E, Whitby, ON L1N 7G3 6.17km -
Costco
130 Ritson Road N, Oshawa, ON L1G 1Z7 1.52km
-
FreshCo
564 King Street E, Oshawa, ON L1H 1G5 0.73km -
Food Basics
555 Rossland Road E, Oshawa, ON L1K 1K8 1.28km -
Nadim's No Frills
200 Ritson Road N, Oshawa, ON L1G 0B2 1.51km
-
The Beer Store
200 Ritson Road N, Oshawa, ON L1H 5J8 1.49km -
LCBO
400 Gibb Street, Oshawa, ON L1J 0B2 3.72km -
Liquor Control Board of Ontario
74 Thickson Road S, Whitby, ON L1N 7T2 6.35km
-
Costco Gas
130 Ritson Road N, Oshawa, ON L1G 0A6 1.38km -
Ontario Motor Sales
140 Bond Street W, Oshawa, ON L1J 8M2 2.63km -
Mac's
531 Ritson Road S, Oshawa, ON L1H 5K5 2.64km
-
Regent Theatre
50 King Street E, Oshawa, ON L1H 1B3 2.08km -
Cineplex Odeon
1351 Grandview Street N, Oshawa, ON L1K 0G1 3.59km -
Landmark Cinemas
75 Consumers Drive, Whitby, ON L1N 9S2 7.35km
-
Oshawa Public Library, McLaughlin Branch
65 Bagot Street, Oshawa, ON L1H 1N2 2.49km -
Clarington Library Museums & Archives- Courtice
2950 Courtice Road, Courtice, ON L1E 2H8 4.98km -
Whitby Public Library
701 Rossland Road E, Whitby, ON L1N 8Y9 7.97km
-
Lakeridge Health
1 Hospital Court, Oshawa, ON L1G 2B9 2.62km -
New Dawn Medical
100C-111 Simcoe Street N, Oshawa, ON L1G 4S4 2.09km -
New Dawn Medical
100A - 111 Simcoe Street N, Oshawa, ON L1G 4S4 2.12km
-
Knights of Columbus Park
btwn Farewell St. & Riverside Dr. S, Oshawa ON 1.08km -
Mitchell Park
Mitchell St, Oshawa ON 2.14km -
Ridge Valley Park
Oshawa ON L1K 2G4 2.29km
-
RBC Royal Bank
236 Ritson Rd N, Oshawa ON L1G 0B2 1.4km -
CIBC
2 Simcoe St S, Oshawa ON L1H 8C1 2.25km -
CoinFlip Bitcoin ATM
22 Bond St W, Oshawa ON L1G 1A2 2.26km














