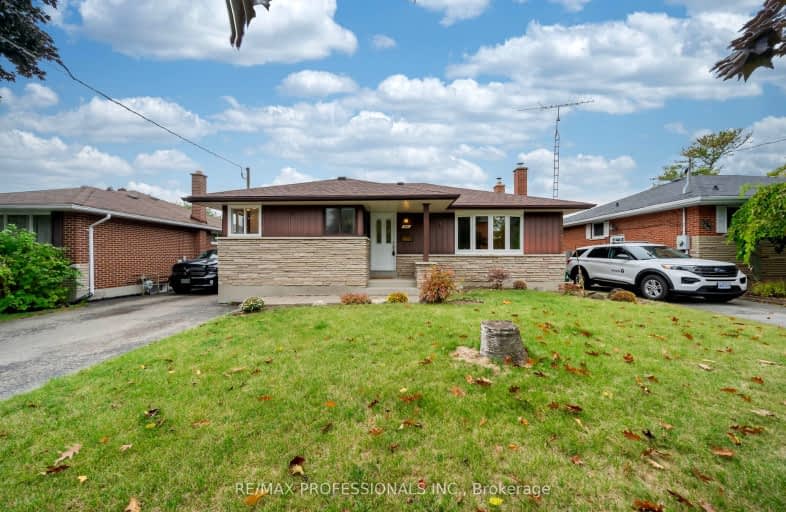Somewhat Walkable
- Some errands can be accomplished on foot.
69
/100
Some Transit
- Most errands require a car.
47
/100
Bikeable
- Some errands can be accomplished on bike.
59
/100

Hillsdale Public School
Elementary: Public
1.28 km
Sir Albert Love Catholic School
Elementary: Catholic
0.50 km
Harmony Heights Public School
Elementary: Public
1.23 km
Vincent Massey Public School
Elementary: Public
0.82 km
Coronation Public School
Elementary: Public
0.31 km
Walter E Harris Public School
Elementary: Public
0.96 km
DCE - Under 21 Collegiate Institute and Vocational School
Secondary: Public
2.21 km
Durham Alternative Secondary School
Secondary: Public
3.17 km
Monsignor John Pereyma Catholic Secondary School
Secondary: Catholic
3.15 km
Eastdale Collegiate and Vocational Institute
Secondary: Public
0.89 km
O'Neill Collegiate and Vocational Institute
Secondary: Public
1.68 km
Maxwell Heights Secondary School
Secondary: Public
4.25 km














