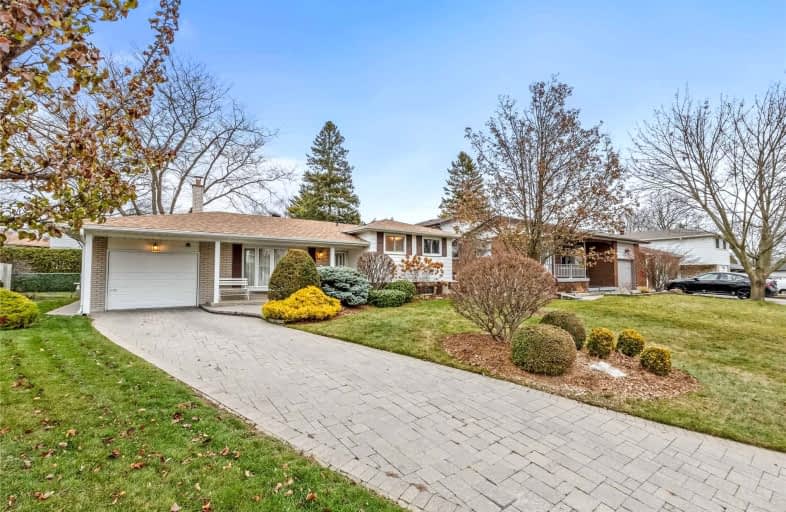
Sir Albert Love Catholic School
Elementary: Catholic
0.66 km
Harmony Heights Public School
Elementary: Public
1.05 km
Vincent Massey Public School
Elementary: Public
0.39 km
Coronation Public School
Elementary: Public
0.75 km
Walter E Harris Public School
Elementary: Public
1.22 km
Clara Hughes Public School Elementary Public School
Elementary: Public
1.58 km
DCE - Under 21 Collegiate Institute and Vocational School
Secondary: Public
2.62 km
Durham Alternative Secondary School
Secondary: Public
3.60 km
Monsignor John Pereyma Catholic Secondary School
Secondary: Catholic
3.32 km
Eastdale Collegiate and Vocational Institute
Secondary: Public
0.45 km
O'Neill Collegiate and Vocational Institute
Secondary: Public
2.12 km
Maxwell Heights Secondary School
Secondary: Public
4.15 km














