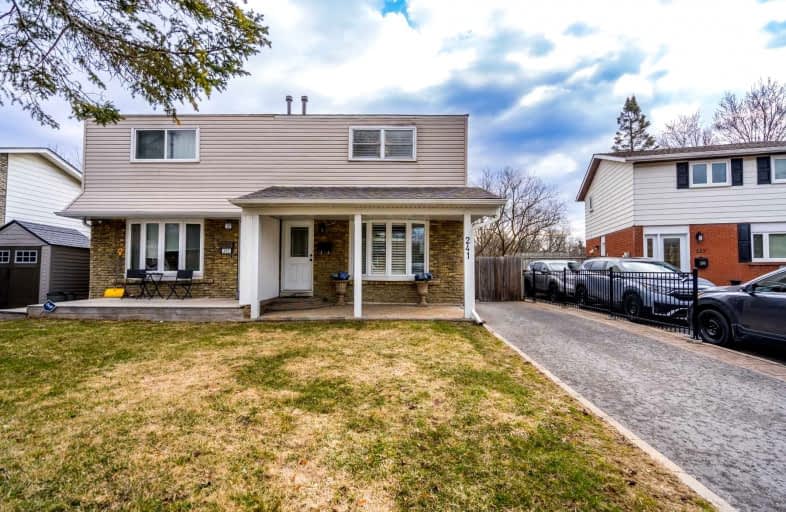
Sir Albert Love Catholic School
Elementary: Catholic
0.57 km
Harmony Heights Public School
Elementary: Public
1.15 km
Vincent Massey Public School
Elementary: Public
0.60 km
Coronation Public School
Elementary: Public
0.53 km
Walter E Harris Public School
Elementary: Public
1.10 km
Clara Hughes Public School Elementary Public School
Elementary: Public
1.58 km
DCE - Under 21 Collegiate Institute and Vocational School
Secondary: Public
2.40 km
Durham Alternative Secondary School
Secondary: Public
3.38 km
Monsignor John Pereyma Catholic Secondary School
Secondary: Catholic
3.20 km
Eastdale Collegiate and Vocational Institute
Secondary: Public
0.68 km
O'Neill Collegiate and Vocational Institute
Secondary: Public
1.90 km
Maxwell Heights Secondary School
Secondary: Public
4.22 km














