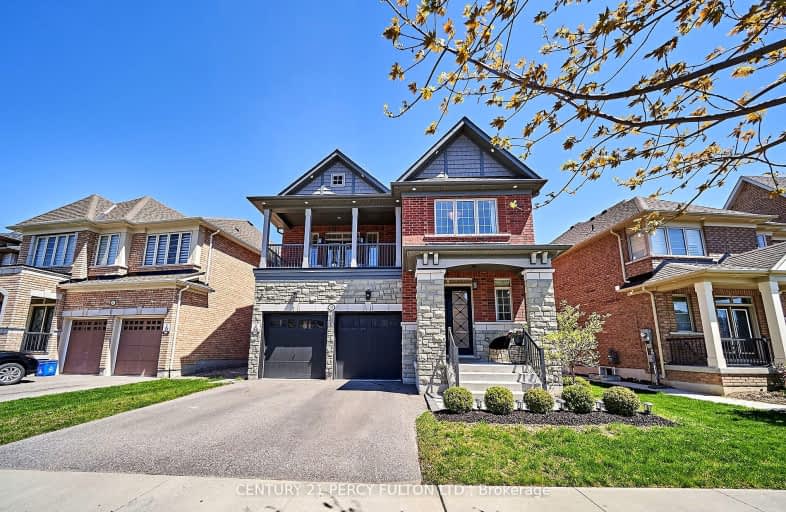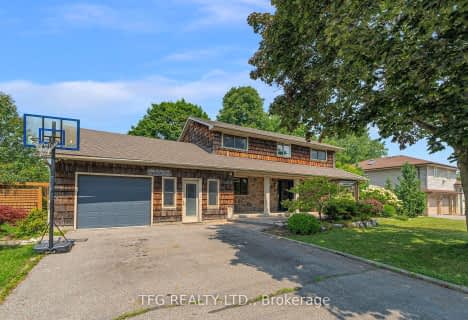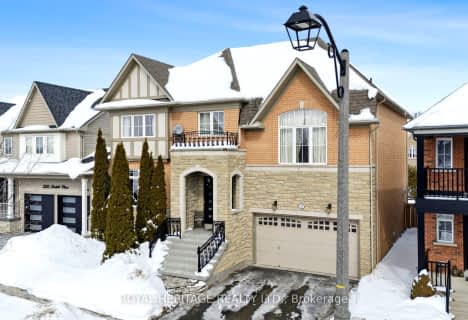Car-Dependent
- Almost all errands require a car.
Some Transit
- Most errands require a car.
Somewhat Bikeable
- Most errands require a car.

Unnamed Windfields Farm Public School
Elementary: PublicSt Leo Catholic School
Elementary: CatholicSt John Paull II Catholic Elementary School
Elementary: CatholicSir Samuel Steele Public School
Elementary: PublicWinchester Public School
Elementary: PublicBlair Ridge Public School
Elementary: PublicFather Donald MacLellan Catholic Sec Sch Catholic School
Secondary: CatholicBrooklin High School
Secondary: PublicMonsignor Paul Dwyer Catholic High School
Secondary: CatholicR S Mclaughlin Collegiate and Vocational Institute
Secondary: PublicFather Leo J Austin Catholic Secondary School
Secondary: CatholicSinclair Secondary School
Secondary: Public-
Cachet Park
140 Cachet Blvd, Whitby ON 2.29km -
Optimist Park
Cassels rd, Brooklin ON 2.84km -
Kedron Park & Playground
452 Britannia Ave E, Oshawa ON L1L 1B7 2.89km
-
TD Bank Financial Group
920 Taunton Rd E, Whitby ON L1R 3L8 3.38km -
Scotiabank
3 Winchester Rd E, Whitby ON L1M 2J7 3.85km -
TD Bank Financial Group
6875 Baldwin St N, Whitby ON L1M 1Y1 4.06km
- 4 bath
- 4 bed
- 3000 sqft
305 Windfields Farm Drive West, Oshawa, Ontario • L1L 0M2 • Windfields
- 4 bath
- 4 bed
- 3000 sqft
280 Windfields Farm Drive W Drive, Oshawa, Ontario • L1L 0M3 • Windfields














