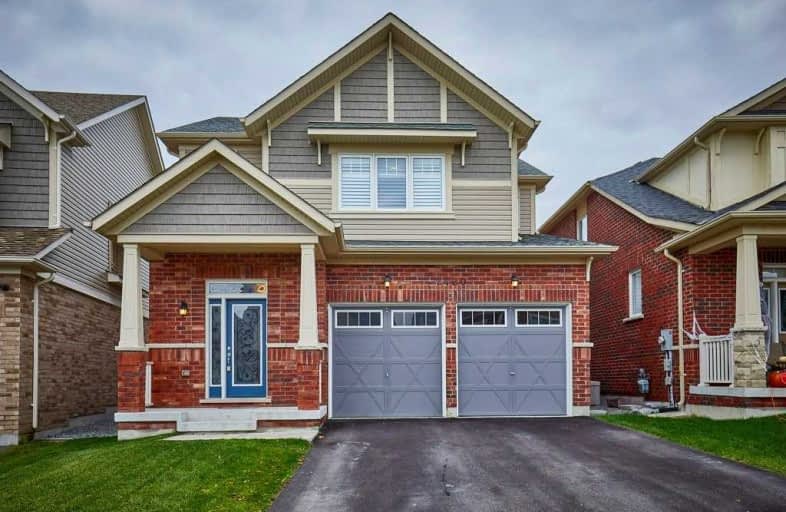
Unnamed Windfields Farm Public School
Elementary: Public
0.92 km
Father Joseph Venini Catholic School
Elementary: Catholic
2.93 km
Sunset Heights Public School
Elementary: Public
4.02 km
Kedron Public School
Elementary: Public
1.92 km
Queen Elizabeth Public School
Elementary: Public
3.75 km
Sherwood Public School
Elementary: Public
3.21 km
Father Donald MacLellan Catholic Sec Sch Catholic School
Secondary: Catholic
5.63 km
Monsignor Paul Dwyer Catholic High School
Secondary: Catholic
5.47 km
R S Mclaughlin Collegiate and Vocational Institute
Secondary: Public
5.90 km
O'Neill Collegiate and Vocational Institute
Secondary: Public
6.51 km
Maxwell Heights Secondary School
Secondary: Public
3.79 km
Sinclair Secondary School
Secondary: Public
5.76 km







