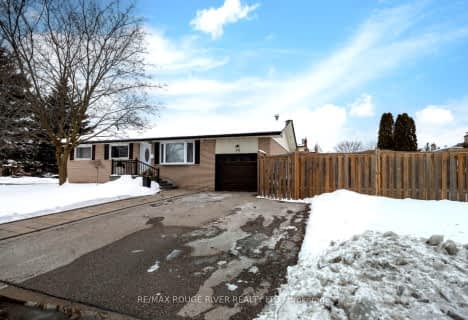
Unnamed Windfields Farm Public School
Elementary: Public
0.87 km
Father Joseph Venini Catholic School
Elementary: Catholic
2.86 km
Sunset Heights Public School
Elementary: Public
3.96 km
Kedron Public School
Elementary: Public
1.84 km
Queen Elizabeth Public School
Elementary: Public
3.68 km
Sherwood Public School
Elementary: Public
3.13 km
Father Donald MacLellan Catholic Sec Sch Catholic School
Secondary: Catholic
5.58 km
Monsignor Paul Dwyer Catholic High School
Secondary: Catholic
5.42 km
R S Mclaughlin Collegiate and Vocational Institute
Secondary: Public
5.85 km
O'Neill Collegiate and Vocational Institute
Secondary: Public
6.44 km
Maxwell Heights Secondary School
Secondary: Public
3.71 km
Sinclair Secondary School
Secondary: Public
5.76 km












