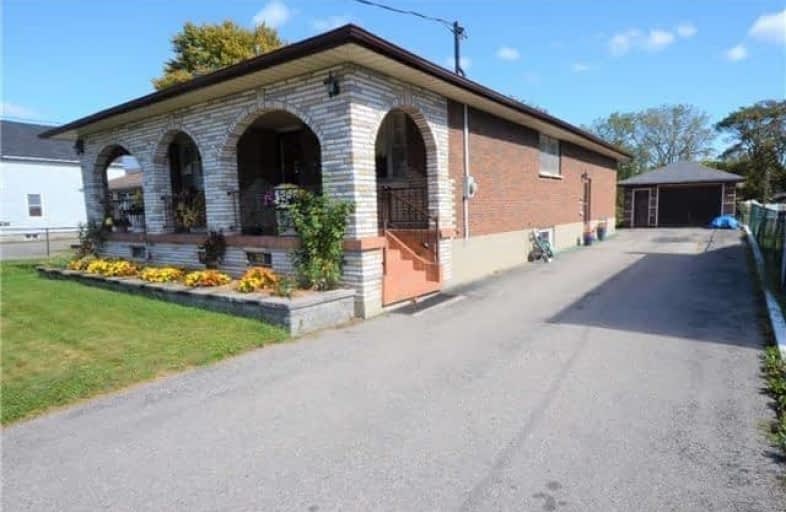Note: Property is not currently for sale or for rent.

-
Type: Detached
-
Style: Bungalow
-
Lease Term: 1 Year
-
Possession: Imme/30Days
-
All Inclusive: N
-
Lot Size: 50 x 280.76 Feet
-
Age: No Data
-
Days on Site: 7 Days
-
Added: Sep 07, 2019 (1 week on market)
-
Updated:
-
Last Checked: 1 month ago
-
MLS®#: E4278224
-
Listed By: Homelife/future realty inc., brokerage
Welcome To This Bright & Spacious Open Concept 2 Bedroom, Basement Apartment..............$1150 + 30% Utilities. Close To 401, Hospital, And All Other Amenities.
Extras
Separate Washer & Dryer, (Laundry Room)..Drive Way, Huge Kitchen With Stove & Fridge, Share Wifi & Cable.
Property Details
Facts for 245 Nassau Street, Oshawa
Status
Days on Market: 7
Last Status: Leased
Sold Date: Oct 23, 2018
Closed Date: Dec 15, 2018
Expiry Date: Dec 31, 2018
Sold Price: $1,300
Unavailable Date: Oct 23, 2018
Input Date: Oct 16, 2018
Prior LSC: Listing with no contract changes
Property
Status: Lease
Property Type: Detached
Style: Bungalow
Area: Oshawa
Community: Vanier
Availability Date: Imme/30Days
Inside
Bedrooms: 2
Bathrooms: 1
Kitchens: 1
Rooms: 5
Den/Family Room: Yes
Air Conditioning: Central Air
Fireplace: No
Laundry: Ensuite
Washrooms: 1
Utilities
Utilities Included: N
Electricity: No
Gas: No
Cable: Available
Telephone: No
Building
Basement: Apartment
Basement 2: Sep Entrance
Heat Type: Forced Air
Heat Source: Gas
Exterior: Brick
Exterior: Stone
Private Entrance: Y
Water Supply: Municipal
Special Designation: Unknown
Parking
Driveway: None
Parking Included: Yes
Garage Spaces: 1
Garage Type: None
Total Parking Spaces: 1
Fees
Cable Included: Yes
Central A/C Included: No
Common Elements Included: No
Heating Included: No
Hydro Included: No
Water Included: No
Highlights
Feature: Hospital
Feature: Library
Feature: Park
Feature: Public Transit
Feature: School
Land
Cross Street: Park Rd. S & Gibb St
Municipality District: Oshawa
Fronting On: East
Pool: None
Sewer: Sewers
Lot Depth: 280.76 Feet
Lot Frontage: 50 Feet
Payment Frequency: Monthly
Rooms
Room details for 245 Nassau Street, Oshawa
| Type | Dimensions | Description |
|---|---|---|
| Kitchen Lower | 4.32 x 6.60 | Ceramic Floor, Combined W/Br, Window |
| Rec Lower | 4.32 x 8.51 | Ceramic Floor, Walk-Up, Window |
| Br Lower | 4.06 x 4.19 | Ceramic Floor, Closet, Window |
| 2nd Br Lower | 4.27 x 5.21 | Ceramic Floor, 3 Pc Bath, Window |
| Laundry Lower | 3.61 x 4.32 | Ceramic Floor, Fireplace, Window |
| XXXXXXXX | XXX XX, XXXX |
XXXXXX XXX XXXX |
$X,XXX |
| XXX XX, XXXX |
XXXXXX XXX XXXX |
$X,XXX | |
| XXXXXXXX | XXX XX, XXXX |
XXXX XXX XXXX |
$XXX,XXX |
| XXX XX, XXXX |
XXXXXX XXX XXXX |
$XXX,XXX | |
| XXXXXXXX | XXX XX, XXXX |
XXXXXXX XXX XXXX |
|
| XXX XX, XXXX |
XXXXXX XXX XXXX |
$XXX,XXX | |
| XXXXXXXX | XXX XX, XXXX |
XXXXXXX XXX XXXX |
|
| XXX XX, XXXX |
XXXXXX XXX XXXX |
$X,XXX |
| XXXXXXXX XXXXXX | XXX XX, XXXX | $1,300 XXX XXXX |
| XXXXXXXX XXXXXX | XXX XX, XXXX | $1,150 XXX XXXX |
| XXXXXXXX XXXX | XXX XX, XXXX | $519,000 XXX XXXX |
| XXXXXXXX XXXXXX | XXX XX, XXXX | $525,000 XXX XXXX |
| XXXXXXXX XXXXXXX | XXX XX, XXXX | XXX XXXX |
| XXXXXXXX XXXXXX | XXX XX, XXXX | $599,000 XXX XXXX |
| XXXXXXXX XXXXXXX | XXX XX, XXXX | XXX XXXX |
| XXXXXXXX XXXXXX | XXX XX, XXXX | $1,800 XXX XXXX |

Mary Street Community School
Elementary: PublicCollege Hill Public School
Elementary: PublicÉÉC Corpus-Christi
Elementary: CatholicSt Thomas Aquinas Catholic School
Elementary: CatholicVillage Union Public School
Elementary: PublicWaverly Public School
Elementary: PublicDCE - Under 21 Collegiate Institute and Vocational School
Secondary: PublicDurham Alternative Secondary School
Secondary: PublicMonsignor John Pereyma Catholic Secondary School
Secondary: CatholicMonsignor Paul Dwyer Catholic High School
Secondary: CatholicR S Mclaughlin Collegiate and Vocational Institute
Secondary: PublicO'Neill Collegiate and Vocational Institute
Secondary: Public- 1 bath
- 2 bed
Bsmt-215 Wilson Road South, Oshawa, Ontario • L1H 6C2 • Donevan



