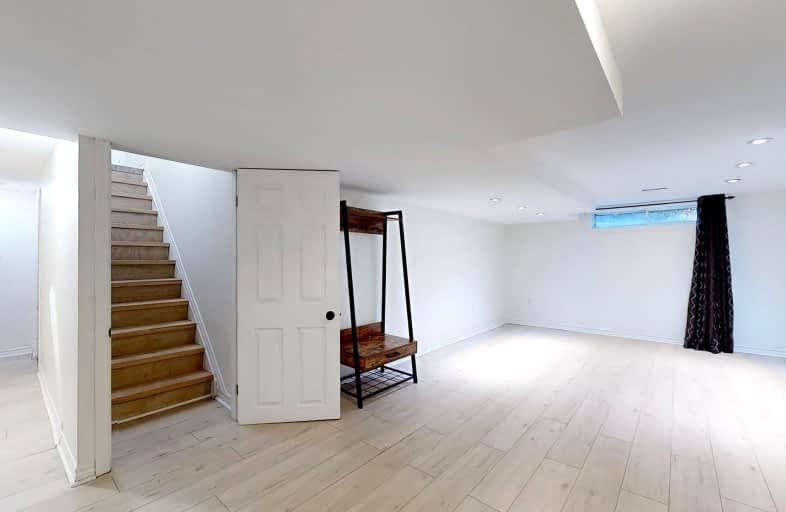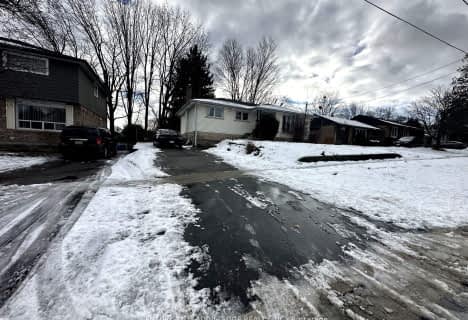Somewhat Walkable
- Some errands can be accomplished on foot.
69
/100
Some Transit
- Most errands require a car.
47
/100
Somewhat Bikeable
- Most errands require a car.
48
/100

École élémentaire Antonine Maillet
Elementary: Public
0.18 km
Adelaide Mclaughlin Public School
Elementary: Public
1.12 km
Woodcrest Public School
Elementary: Public
0.28 km
Stephen G Saywell Public School
Elementary: Public
1.01 km
Waverly Public School
Elementary: Public
1.19 km
St Christopher Catholic School
Elementary: Catholic
0.67 km
DCE - Under 21 Collegiate Institute and Vocational School
Secondary: Public
1.99 km
Father Donald MacLellan Catholic Sec Sch Catholic School
Secondary: Catholic
1.33 km
Durham Alternative Secondary School
Secondary: Public
1.11 km
Monsignor Paul Dwyer Catholic High School
Secondary: Catholic
1.42 km
R S Mclaughlin Collegiate and Vocational Institute
Secondary: Public
0.96 km
O'Neill Collegiate and Vocational Institute
Secondary: Public
1.89 km
-
Radio Park
Grenfell St (Gibb St), Oshawa ON 1.61km -
Limerick Park
Donegal Ave, Oshawa ON 1.64km -
Memorial Park
100 Simcoe St S (John St), Oshawa ON 2.08km
-
Personal Touch Mortgages
419 King St W, Oshawa ON L1J 2K5 0.93km -
President's Choice Financial ATM
1801 Dundas St E, Whitby ON L1N 7C5 1.81km -
TD Canada Trust Branch and ATM
4 King St W, Oshawa ON L1H 1A3 1.95km













