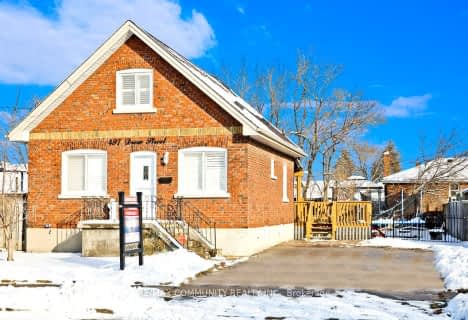
Campbell Children's School
Elementary: Hospital
1.29 km
S T Worden Public School
Elementary: Public
1.55 km
St John XXIII Catholic School
Elementary: Catholic
0.47 km
Vincent Massey Public School
Elementary: Public
1.76 km
Forest View Public School
Elementary: Public
0.60 km
Clara Hughes Public School Elementary Public School
Elementary: Public
0.95 km
DCE - Under 21 Collegiate Institute and Vocational School
Secondary: Public
3.59 km
G L Roberts Collegiate and Vocational Institute
Secondary: Public
4.83 km
Monsignor John Pereyma Catholic Secondary School
Secondary: Catholic
2.82 km
Courtice Secondary School
Secondary: Public
3.49 km
Eastdale Collegiate and Vocational Institute
Secondary: Public
1.84 km
O'Neill Collegiate and Vocational Institute
Secondary: Public
3.76 km










