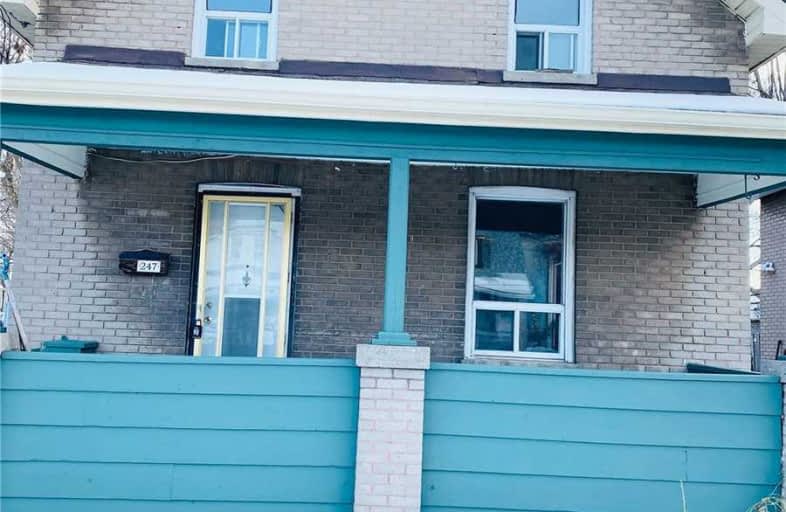
Mary Street Community School
Elementary: Public
1.24 km
College Hill Public School
Elementary: Public
1.27 km
ÉÉC Corpus-Christi
Elementary: Catholic
1.05 km
St Thomas Aquinas Catholic School
Elementary: Catholic
0.88 km
Village Union Public School
Elementary: Public
0.78 km
Waverly Public School
Elementary: Public
1.33 km
DCE - Under 21 Collegiate Institute and Vocational School
Secondary: Public
0.58 km
Durham Alternative Secondary School
Secondary: Public
0.58 km
Monsignor John Pereyma Catholic Secondary School
Secondary: Catholic
2.55 km
Monsignor Paul Dwyer Catholic High School
Secondary: Catholic
2.81 km
R S Mclaughlin Collegiate and Vocational Institute
Secondary: Public
2.37 km
O'Neill Collegiate and Vocational Institute
Secondary: Public
1.61 km







