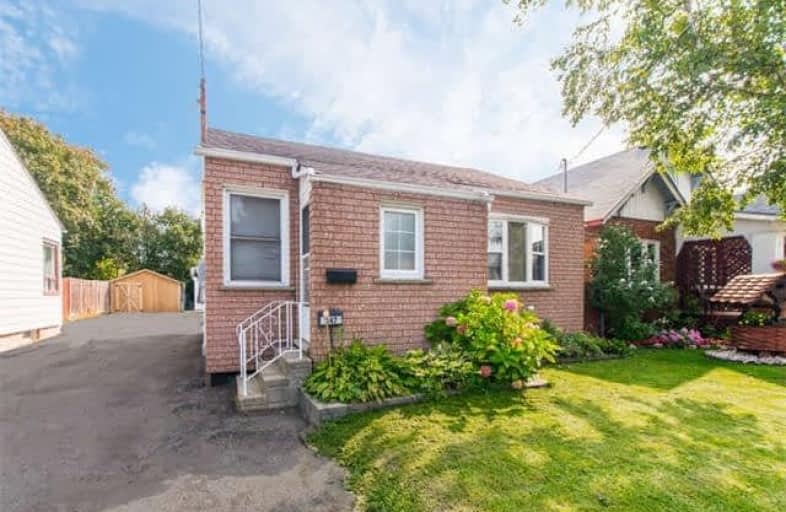
St Hedwig Catholic School
Elementary: Catholic
0.46 km
Mary Street Community School
Elementary: Public
1.37 km
Monsignor John Pereyma Elementary Catholic School
Elementary: Catholic
1.53 km
Village Union Public School
Elementary: Public
1.10 km
Coronation Public School
Elementary: Public
1.58 km
David Bouchard P.S. Elementary Public School
Elementary: Public
0.89 km
DCE - Under 21 Collegiate Institute and Vocational School
Secondary: Public
1.28 km
Durham Alternative Secondary School
Secondary: Public
2.39 km
G L Roberts Collegiate and Vocational Institute
Secondary: Public
3.78 km
Monsignor John Pereyma Catholic Secondary School
Secondary: Catholic
1.56 km
Eastdale Collegiate and Vocational Institute
Secondary: Public
2.24 km
O'Neill Collegiate and Vocational Institute
Secondary: Public
1.96 km



