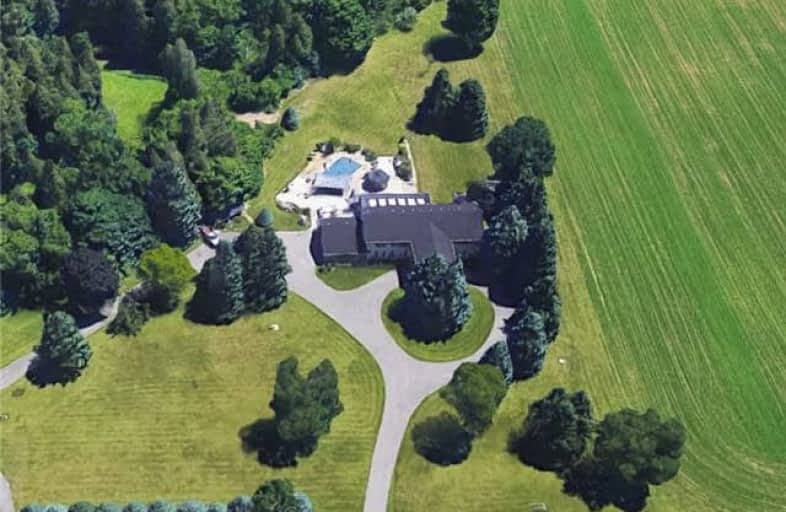
Unnamed Windfields Farm Public School
Elementary: Public
2.24 km
St Leo Catholic School
Elementary: Catholic
2.63 km
St John Paull II Catholic Elementary School
Elementary: Catholic
1.49 km
Winchester Public School
Elementary: Public
2.55 km
Blair Ridge Public School
Elementary: Public
1.88 km
Brooklin Village Public School
Elementary: Public
3.03 km
Father Donald MacLellan Catholic Sec Sch Catholic School
Secondary: Catholic
5.44 km
ÉSC Saint-Charles-Garnier
Secondary: Catholic
5.14 km
Brooklin High School
Secondary: Public
3.59 km
Monsignor Paul Dwyer Catholic High School
Secondary: Catholic
5.36 km
Father Leo J Austin Catholic Secondary School
Secondary: Catholic
5.05 km
Sinclair Secondary School
Secondary: Public
4.26 km



