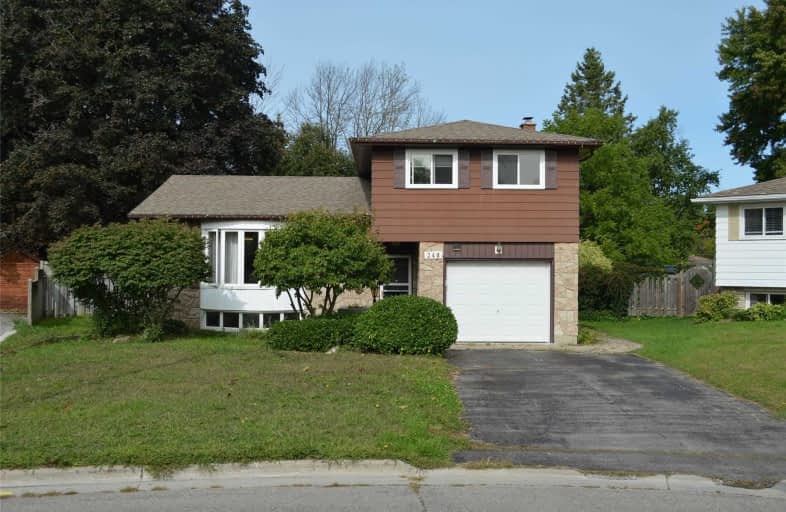
Sir Albert Love Catholic School
Elementary: Catholic
0.63 km
Harmony Heights Public School
Elementary: Public
1.06 km
Vincent Massey Public School
Elementary: Public
0.44 km
Coronation Public School
Elementary: Public
0.70 km
Walter E Harris Public School
Elementary: Public
1.18 km
Clara Hughes Public School Elementary Public School
Elementary: Public
1.59 km
DCE - Under 21 Collegiate Institute and Vocational School
Secondary: Public
2.57 km
Durham Alternative Secondary School
Secondary: Public
3.55 km
Monsignor John Pereyma Catholic Secondary School
Secondary: Catholic
3.30 km
Eastdale Collegiate and Vocational Institute
Secondary: Public
0.50 km
O'Neill Collegiate and Vocational Institute
Secondary: Public
2.06 km
Maxwell Heights Secondary School
Secondary: Public
4.15 km











