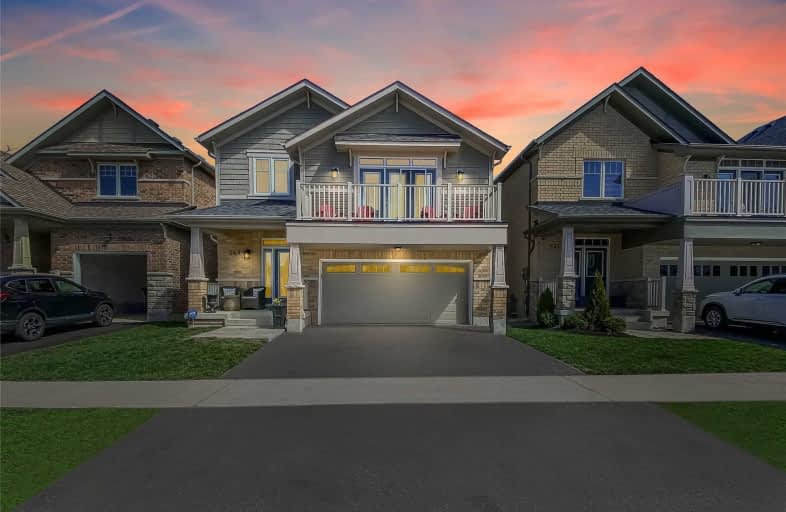
Video Tour

Unnamed Windfields Farm Public School
Elementary: Public
0.66 km
Father Joseph Venini Catholic School
Elementary: Catholic
2.71 km
Sunset Heights Public School
Elementary: Public
3.75 km
Kedron Public School
Elementary: Public
1.81 km
Queen Elizabeth Public School
Elementary: Public
3.50 km
Sherwood Public School
Elementary: Public
3.08 km
Father Donald MacLellan Catholic Sec Sch Catholic School
Secondary: Catholic
5.33 km
Monsignor Paul Dwyer Catholic High School
Secondary: Catholic
5.18 km
R S Mclaughlin Collegiate and Vocational Institute
Secondary: Public
5.61 km
O'Neill Collegiate and Vocational Institute
Secondary: Public
6.25 km
Maxwell Heights Secondary School
Secondary: Public
3.72 km
Sinclair Secondary School
Secondary: Public
5.50 km












