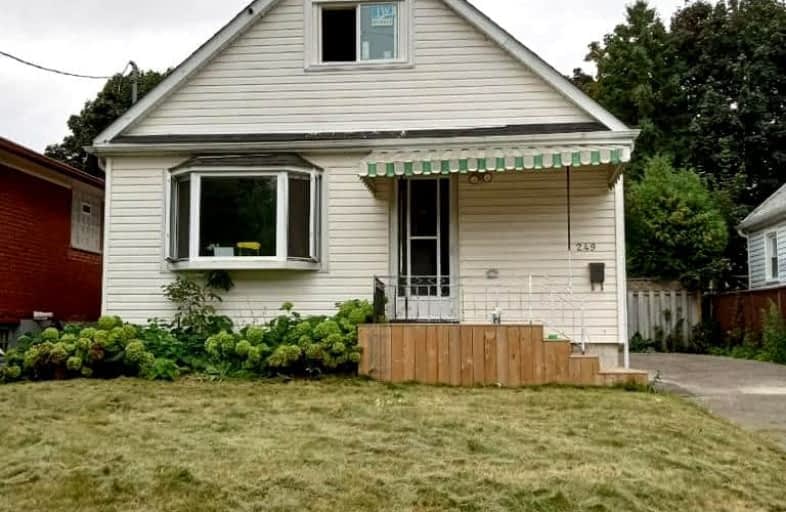Somewhat Walkable
- Most errands can be accomplished on foot.
Good Transit
- Some errands can be accomplished by public transportation.
Bikeable
- Some errands can be accomplished on bike.

Mary Street Community School
Elementary: PublicCollege Hill Public School
Elementary: PublicÉÉC Corpus-Christi
Elementary: CatholicSt Thomas Aquinas Catholic School
Elementary: CatholicVillage Union Public School
Elementary: PublicGlen Street Public School
Elementary: PublicDCE - Under 21 Collegiate Institute and Vocational School
Secondary: PublicDurham Alternative Secondary School
Secondary: PublicG L Roberts Collegiate and Vocational Institute
Secondary: PublicMonsignor John Pereyma Catholic Secondary School
Secondary: CatholicR S Mclaughlin Collegiate and Vocational Institute
Secondary: PublicO'Neill Collegiate and Vocational Institute
Secondary: Public-
Memorial Park
100 Simcoe St S (John St), Oshawa ON 1.18km -
Sunnyside Park
Stacey Ave, Oshawa ON 1.35km -
Kingside Park
Dean and Wilson, Oshawa ON 2.57km
-
TD Bank Financial Group
555 Simcoe St S, Oshawa ON L1H 8K8 0.8km -
Personal Touch Mortgages
419 King St W, Oshawa ON L1J 2K5 1.4km -
BMO Bank of Montreal
1070 Simcoe St N, Oshawa ON L1G 4W4 1.4km


