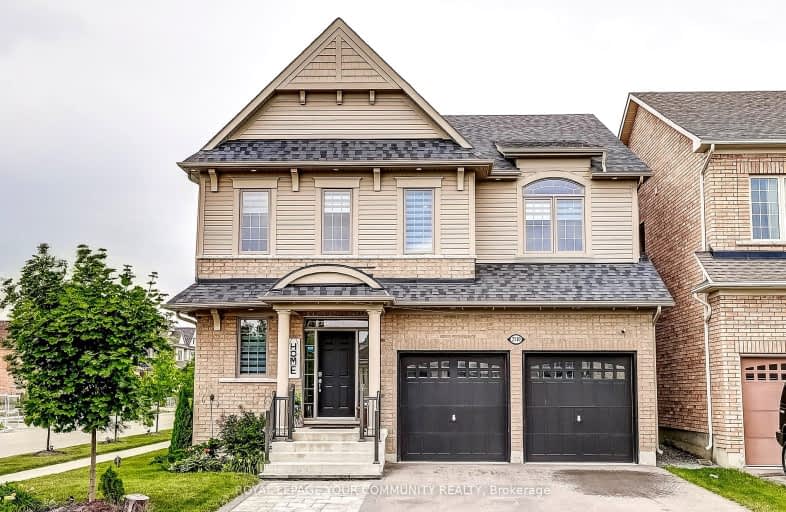Car-Dependent
- Almost all errands require a car.
Some Transit
- Most errands require a car.
Somewhat Bikeable
- Almost all errands require a car.

Unnamed Windfields Farm Public School
Elementary: PublicSt Leo Catholic School
Elementary: CatholicSt John Paull II Catholic Elementary School
Elementary: CatholicWinchester Public School
Elementary: PublicBlair Ridge Public School
Elementary: PublicBrooklin Village Public School
Elementary: PublicFather Donald MacLellan Catholic Sec Sch Catholic School
Secondary: CatholicBrooklin High School
Secondary: PublicMonsignor Paul Dwyer Catholic High School
Secondary: CatholicR S Mclaughlin Collegiate and Vocational Institute
Secondary: PublicFather Leo J Austin Catholic Secondary School
Secondary: CatholicSinclair Secondary School
Secondary: Public-
Russet park
Taunton/sommerville, Oshawa ON 4.01km -
Parkwood Meadows Park & Playground
888 Ormond Dr, Oshawa ON L1K 3C2 4.12km -
Vipond Park
100 Vipond Rd, Whitby ON L1M 1K8 4.4km
-
TD Bank Financial Group
2600 Simcoe St N, Oshawa ON L1L 0R1 1.48km -
TD Canada Trust ATM
2061 Simcoe St N, Oshawa ON L1G 0C8 2.07km -
Meridian Credit Union ATM
4061 Thickson Rd N, Whitby ON L1R 2X3 3.97km
- — bath
- — bed
- — sqft
316 Windfields Farms Drive West, Oshawa, Ontario • L1L 0M3 • Windfields














