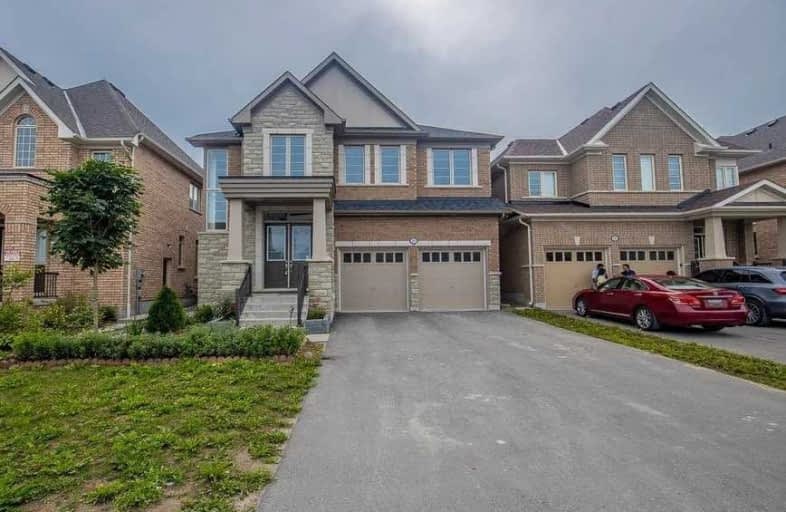
Unnamed Windfields Farm Public School
Elementary: Public
1.97 km
St Leo Catholic School
Elementary: Catholic
2.87 km
St John Paull II Catholic Elementary School
Elementary: Catholic
1.75 km
Winchester Public School
Elementary: Public
2.83 km
Blair Ridge Public School
Elementary: Public
2.09 km
Brooklin Village Public School
Elementary: Public
3.19 km
Father Donald MacLellan Catholic Sec Sch Catholic School
Secondary: Catholic
5.60 km
Brooklin High School
Secondary: Public
3.84 km
Monsignor Paul Dwyer Catholic High School
Secondary: Catholic
5.51 km
R S Mclaughlin Collegiate and Vocational Institute
Secondary: Public
5.97 km
Father Leo J Austin Catholic Secondary School
Secondary: Catholic
5.43 km
Sinclair Secondary School
Secondary: Public
4.66 km














