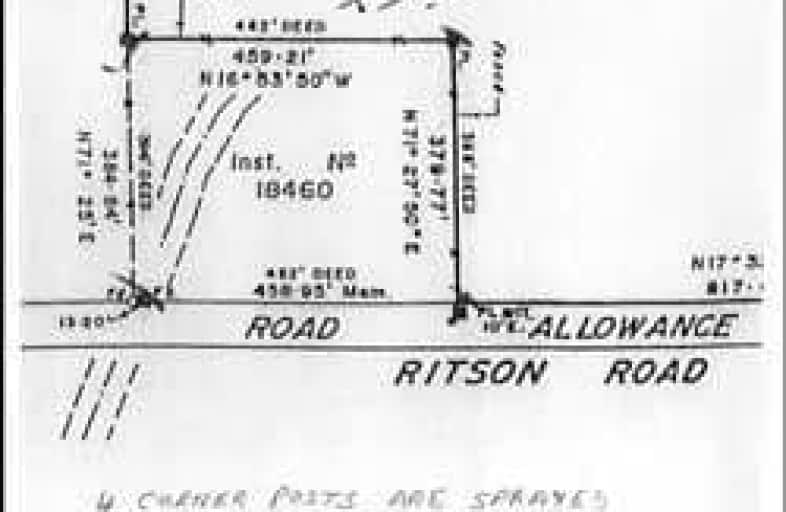
Unnamed Windfields Farm Public School
Elementary: Public
1.63 km
Jeanne Sauvé Public School
Elementary: Public
3.03 km
Father Joseph Venini Catholic School
Elementary: Catholic
3.11 km
Kedron Public School
Elementary: Public
1.76 km
St John Bosco Catholic School
Elementary: Catholic
3.01 km
Sherwood Public School
Elementary: Public
2.99 km
Father Donald MacLellan Catholic Sec Sch Catholic School
Secondary: Catholic
6.25 km
Monsignor Paul Dwyer Catholic High School
Secondary: Catholic
6.07 km
R S Mclaughlin Collegiate and Vocational Institute
Secondary: Public
6.47 km
Eastdale Collegiate and Vocational Institute
Secondary: Public
7.08 km
O'Neill Collegiate and Vocational Institute
Secondary: Public
6.77 km
Maxwell Heights Secondary School
Secondary: Public
3.27 km













