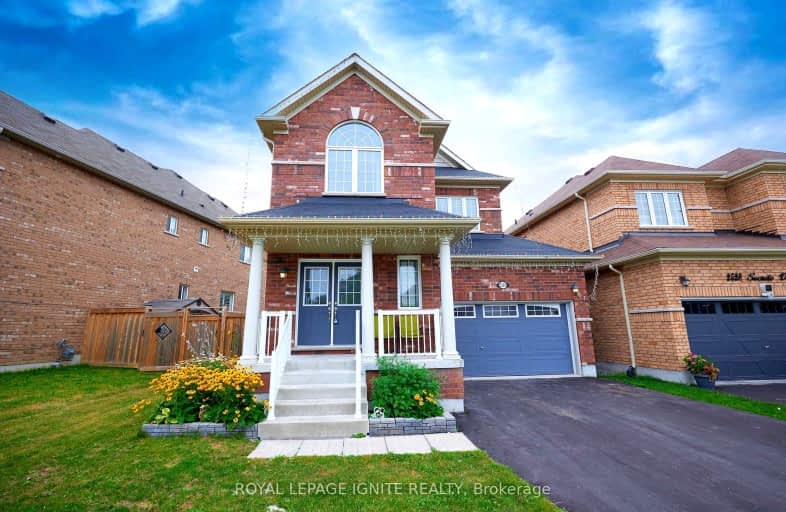Car-Dependent
- Almost all errands require a car.
9
/100
Some Transit
- Most errands require a car.
41
/100
Somewhat Bikeable
- Almost all errands require a car.
22
/100

Unnamed Windfields Farm Public School
Elementary: Public
1.21 km
Father Joseph Venini Catholic School
Elementary: Catholic
2.98 km
Kedron Public School
Elementary: Public
1.76 km
Queen Elizabeth Public School
Elementary: Public
3.85 km
St John Bosco Catholic School
Elementary: Catholic
3.17 km
Sherwood Public School
Elementary: Public
3.05 km
Father Donald MacLellan Catholic Sec Sch Catholic School
Secondary: Catholic
5.92 km
Monsignor Paul Dwyer Catholic High School
Secondary: Catholic
5.76 km
R S Mclaughlin Collegiate and Vocational Institute
Secondary: Public
6.17 km
O'Neill Collegiate and Vocational Institute
Secondary: Public
6.62 km
Maxwell Heights Secondary School
Secondary: Public
3.50 km
Sinclair Secondary School
Secondary: Public
6.27 km
-
Edenwood Park
Oshawa ON 1.58km -
Polonsky Commons
Ave of Champians (Simcoe and Conlin), Oshawa ON 2.54km -
Attersley Park
Attersley Dr (Wilson Road), Oshawa ON 4.97km
-
Scotiabank
2630 Simcoe St N, Oshawa ON L1L 0R1 1.31km -
CIBC
1400 Clearbrook Dr, Oshawa ON L1K 2N7 3.81km -
TD Canada Trust ATM
1211 Ritson Rd N, Oshawa ON L1G 8B9 3.89km














